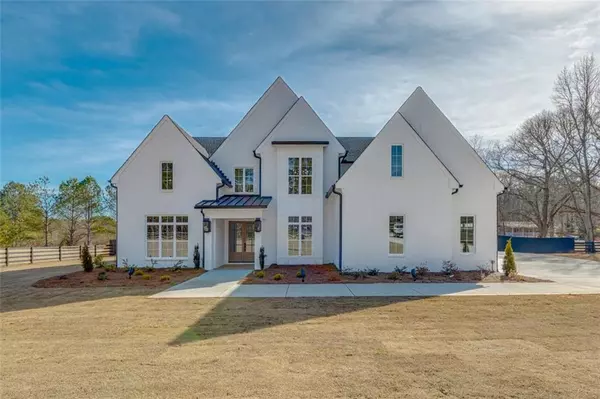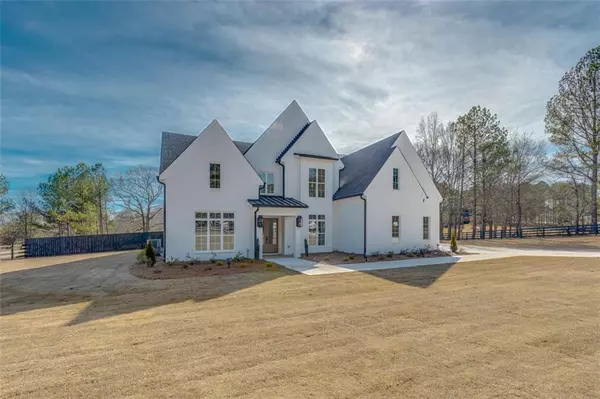For more information regarding the value of a property, please contact us for a free consultation.
1490 FRANKLIN CIR Dacula, GA 30019
Want to know what your home might be worth? Contact us for a FREE valuation!

Our team is ready to help you sell your home for the highest possible price ASAP
Key Details
Sold Price $1,800,000
Property Type Single Family Home
Sub Type Single Family Residence
Listing Status Sold
Purchase Type For Sale
Square Footage 6,135 sqft
Price per Sqft $293
MLS Listing ID 7335947
Sold Date 03/29/24
Style Contemporary/Modern
Bedrooms 5
Full Baths 6
Half Baths 2
Construction Status New Construction
HOA Y/N No
Originating Board First Multiple Listing Service
Year Built 2024
Annual Tax Amount $2,107
Tax Year 2023
Lot Size 3.311 Acres
Acres 3.311
Property Description
Welcome to this impeccably crafted custom home boasting upgrades throughout. This stunning residence features 5 bedrooms, 6 full baths, 2 half baths, along with a 4-car garage, perfectly suited for accommodating the entire family. Situated on 3.311 acres of private land , fenced-in backyard, this estate offers a pristine, level landscape. The highlight of the outdoor space is the heated saltwater oasis, complete with a custom pool, hot tub, and spa. Upon entering, you are greeted by a grand 2-story foyer leading to a custom-appointed office and a versatile flex-space, ideal for formal living or dining, complete with a bar area. Continuing through the home, you'll find a spacious great room featuring a coffered ceiling, a striking floor-to-ceiling fireplace, and custom cabinetry. The kitchen is a dream, boasting an oversized island, quartz counters, professional-grade stainless steel appliances, an oversized walk-in pantry. Tucked away in the back, you will find the prep kitchen which offers a secluded spot to prepare food and drinks, away from the hustle and bustle of open concept kitchen. The main level master suite is a luxurious retreat, offering a vaulted ceiling, ample natural light, and French doors leading to a spa-like bathroom. Upstairs, four individually appointed mini-master suites each feature their own bathroom and custom walk-in closet. Additionally, there's a second laundry room and a generously sized loft area with a fireplace and mini-kitchen, perfect for entertaining. For outdoor enjoyment, step outside from the gourmet kitchen to a covered patio with an outdoor kitchen, pellet smoker, prep counters, and open shelving. A custom fireplace adds ambiance to the outdoor space, which overlooks the private aquatic oasis enclosed by privacy fencing. Conveniently located just minutes away from the brand-new Harbins Road development, offering access to Publix, dining, shopping, and entertainment. This home is also a short drive from Downtown Dacula, Buford, Lawrenceville, and approximately 30 minutes from the University of Georgia and Athens area. Welcome home to luxury living at its finest!
Location
State GA
County Gwinnett
Lake Name None
Rooms
Bedroom Description In-Law Floorplan,Master on Main,Oversized Master
Other Rooms Outdoor Kitchen
Basement None
Main Level Bedrooms 1
Dining Room Separate Dining Room, Open Concept
Interior
Interior Features Bookcases, Coffered Ceiling(s), Crown Molding, Disappearing Attic Stairs, Double Vanity, Entrance Foyer, Entrance Foyer 2 Story, High Ceilings 9 ft Upper, High Ceilings 10 ft Main, Vaulted Ceiling(s), Walk-In Closet(s), Wet Bar
Heating Heat Pump, Natural Gas
Cooling Central Air
Flooring Hardwood
Fireplaces Number 2
Fireplaces Type Electric, Family Room, Other Room
Window Features Double Pane Windows
Appliance Dishwasher, Gas Range, Microwave, Refrigerator
Laundry Lower Level, In Hall, Laundry Closet, Sink
Exterior
Exterior Feature Gas Grill, Lighting, Private Yard, Private Front Entry, Private Rear Entry
Parking Features Garage Door Opener, Driveway, Garage, Garage Faces Front, Level Driveway
Garage Spaces 4.0
Fence Wood, Privacy, Fenced, Back Yard, Front Yard
Pool Heated, In Ground, Private, Salt Water
Community Features None
Utilities Available Cable Available, Electricity Available, Natural Gas Available, Water Available
Waterfront Description None
View Pool, Trees/Woods
Roof Type Shingle
Street Surface Asphalt
Accessibility None
Handicap Access None
Porch Covered, Patio, Rear Porch
Total Parking Spaces 9
Private Pool true
Building
Lot Description Back Yard, Cleared, Level, Landscaped, Wooded
Story Two
Foundation Slab
Sewer Septic Tank
Water Public
Architectural Style Contemporary/Modern
Level or Stories Two
Structure Type Brick 4 Sides
New Construction No
Construction Status New Construction
Schools
Elementary Schools Harbins
Middle Schools Mcconnell
High Schools Archer
Others
Senior Community no
Restrictions false
Tax ID R5329 003
Acceptable Financing Cash, Conventional, FHA, VA Loan
Listing Terms Cash, Conventional, FHA, VA Loan
Special Listing Condition None
Read Less

Bought with Keller Williams Rlty Consultants
GET MORE INFORMATION




