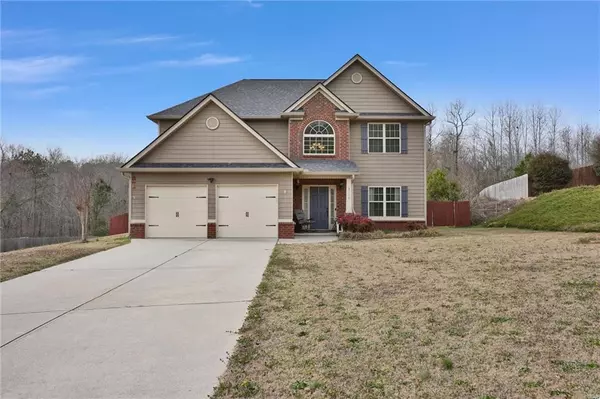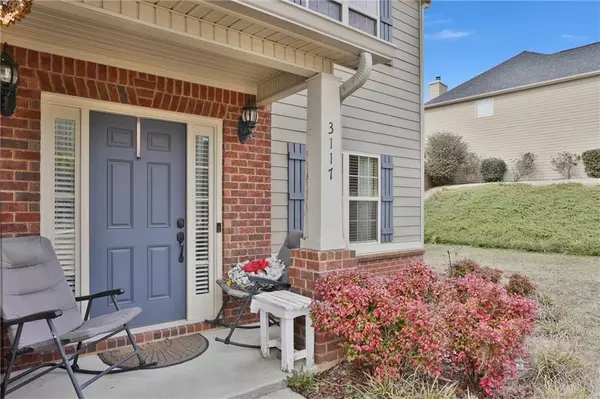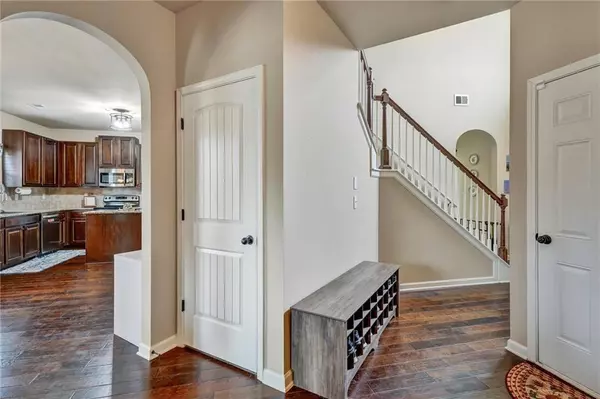For more information regarding the value of a property, please contact us for a free consultation.
3117 Oakmont DR Monroe, GA 30656
Want to know what your home might be worth? Contact us for a FREE valuation!

Our team is ready to help you sell your home for the highest possible price ASAP
Key Details
Sold Price $395,000
Property Type Single Family Home
Sub Type Single Family Residence
Listing Status Sold
Purchase Type For Sale
Square Footage 2,380 sqft
Price per Sqft $165
Subdivision Oakmont Subdivision
MLS Listing ID 7340943
Sold Date 03/29/24
Style Traditional
Bedrooms 4
Full Baths 2
Half Baths 1
Construction Status Resale
HOA Y/N No
Originating Board First Multiple Listing Service
Year Built 2012
Annual Tax Amount $2,908
Tax Year 2023
Lot Size 0.740 Acres
Acres 0.74
Property Description
Amazing move in ready home with a large private fenced yard with plenty of space in quiet neighborhood! Level driveway, brick accented front. Gorgeous hardwoods on the majority of the main level, with carpet upstairs and in the family room. Family room features stone fireplace. Dining Room boasts a coffered ceiling. Kitchen features granite countertops, large drop in sink, tile backsplash, center island, ample cabinetry, stainless appliances including new refrigerator and dishwasher, built-in desk area for office/school and bayed breakfast area . All four bedrooms upstairs are spacious with gorgeous vaulted ceilings. Master suite features walk-in closet with built-in cabinetry and bathroom boasts dual vanities, separate shower and garden tub. Walk-in laundry room. Newer architectural shingle roof less than 2 years old. HVAC is less than 4 yr old. Amazing $25K Lennox signature line system for those with the most severe allergies! Warranty included! System has variable speeds and keeps great comfort level and moisture out of the air throughout the home. Premium HVAC installed in July 2020. The system has upgrade full modulating heating and cooling 20 SEER system with UV Lights, and Merv16 5 in. Carbon filtration system. HVAC is zoned with wifi thermostats installed to control the temperature in both the upstairs and downstairs. Both The HVAC and water heater are wifi enabled.
Shed, full patio awning and gazebo included.
Appraisal available.
HVAC recently serviced and the Septic system was pumped.
Location
State GA
County Walton
Lake Name None
Rooms
Bedroom Description Oversized Master
Other Rooms Gazebo, Shed(s)
Basement None
Dining Room Separate Dining Room
Interior
Interior Features Coffered Ceiling(s), Disappearing Attic Stairs, Double Vanity, Entrance Foyer, High Ceilings 10 ft Main, High Speed Internet, Low Flow Plumbing Fixtures, Walk-In Closet(s)
Heating Electric, Heat Pump, Zoned
Cooling Ceiling Fan(s), Central Air, Electric, Humidity Control, Zoned
Flooring Carpet, Hardwood
Fireplaces Number 1
Fireplaces Type Electric, Factory Built, Family Room
Window Features Insulated Windows
Appliance Dishwasher, Electric Range, Electric Water Heater, ENERGY STAR Qualified Appliances, Microwave, Refrigerator
Laundry Laundry Room, Upper Level
Exterior
Exterior Feature Awning(s), Private Rear Entry, Private Yard, Rain Gutters, Storage
Parking Features Attached, Driveway, Garage, Garage Door Opener, Garage Faces Front, Level Driveway
Garage Spaces 2.0
Fence Back Yard, Fenced, Privacy, Wood
Pool None
Community Features None
Utilities Available Cable Available, Electricity Available, Phone Available, Underground Utilities, Water Available
Waterfront Description None
View Trees/Woods, Other
Roof Type Shingle
Street Surface Paved
Accessibility None
Handicap Access None
Porch Covered, Front Porch, Patio
Total Parking Spaces 4
Private Pool false
Building
Lot Description Back Yard, Cleared, Front Yard, Level, Sloped
Story Two
Foundation Slab
Sewer Septic Tank
Water Public
Architectural Style Traditional
Level or Stories Two
Structure Type Brick Front,Cement Siding,Fiber Cement
New Construction No
Construction Status Resale
Schools
Elementary Schools Walker Park
Middle Schools Carver
High Schools Monroe Area
Others
Senior Community no
Restrictions false
Tax ID N074F00000047000
Acceptable Financing Cash, Conventional, FHA, VA Loan
Listing Terms Cash, Conventional, FHA, VA Loan
Special Listing Condition None
Read Less

Bought with EXP Realty, LLC.
GET MORE INFORMATION




