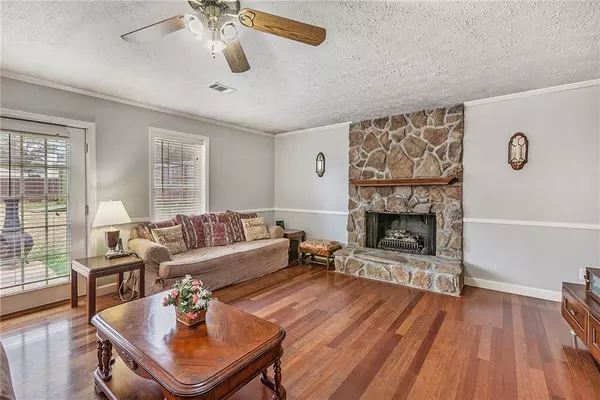For more information regarding the value of a property, please contact us for a free consultation.
3945 Glenaire CT Duluth, GA 30096
Want to know what your home might be worth? Contact us for a FREE valuation!

Our team is ready to help you sell your home for the highest possible price ASAP
Key Details
Sold Price $401,000
Property Type Single Family Home
Sub Type Single Family Residence
Listing Status Sold
Purchase Type For Sale
Square Footage 1,695 sqft
Price per Sqft $236
Subdivision Howell Glen
MLS Listing ID 7345805
Sold Date 04/01/24
Style Ranch
Bedrooms 3
Full Baths 2
Construction Status Resale
HOA Y/N No
Originating Board First Multiple Listing Service
Year Built 1978
Annual Tax Amount $2,543
Tax Year 2023
Lot Size 0.490 Acres
Acres 0.49
Property Description
What more can you ask for? Huge corner lot- check! On a culdesac-check! About a mile from Downtown Duluth-check! Ranch 1 story living-check! Fenced in backyard-check! This house checks all of the boxes! This home has the perfect open floorplan with an eat-in kitchen, stainless appliances and granite countertops, view to the large family room with a beautiful stone fireplace, 3 spacious bedrooms with dual closets in each bedroom! Off of the kitchen you have an extra room for an office that has a built-in desk and shelves and a large pantry. The primary bedroom has an ensuite with a standup shower and granite countertops. The backyard is what every homeowner dreams of! It is ready for a pool, playset or backyard BBQs with cornhole, and there is already a shed for your gardening tools! Don't miss out on this one!
Location
State GA
County Gwinnett
Lake Name None
Rooms
Bedroom Description Master on Main,Roommate Floor Plan
Other Rooms Outbuilding, Shed(s)
Basement None
Main Level Bedrooms 3
Dining Room Open Concept
Interior
Interior Features Bookcases, Entrance Foyer, High Speed Internet, His and Hers Closets
Heating Natural Gas
Cooling Ceiling Fan(s), Central Air
Flooring Hardwood, Laminate
Fireplaces Number 1
Fireplaces Type Family Room, Gas Log, Living Room
Window Features Double Pane Windows,Insulated Windows
Appliance Dishwasher, Disposal, Dryer, Electric Range, Range Hood, Refrigerator, Washer
Laundry In Hall, Laundry Room, Main Level
Exterior
Exterior Feature Private Front Entry, Private Yard, Storage
Parking Features Garage, Garage Door Opener, Garage Faces Front, Kitchen Level, Level Driveway
Garage Spaces 2.0
Fence Back Yard, Fenced, Privacy, Wood
Pool None
Community Features None
Utilities Available Cable Available, Electricity Available, Natural Gas Available
Waterfront Description None
View Trees/Woods
Roof Type Shingle
Street Surface Asphalt
Accessibility Accessible Entrance
Handicap Access Accessible Entrance
Porch Patio
Private Pool false
Building
Lot Description Back Yard, Corner Lot, Cul-De-Sac, Front Yard, Level, Private
Story One
Foundation Slab
Sewer Septic Tank
Water Public
Architectural Style Ranch
Level or Stories One
Structure Type Stone,Wood Siding
New Construction No
Construction Status Resale
Schools
Elementary Schools Chattahoochee - Gwinnett
Middle Schools Coleman
High Schools Duluth
Others
Senior Community no
Restrictions false
Tax ID R6322 012
Ownership Fee Simple
Financing no
Special Listing Condition None
Read Less

Bought with America Realty Center, Inc.
GET MORE INFORMATION




