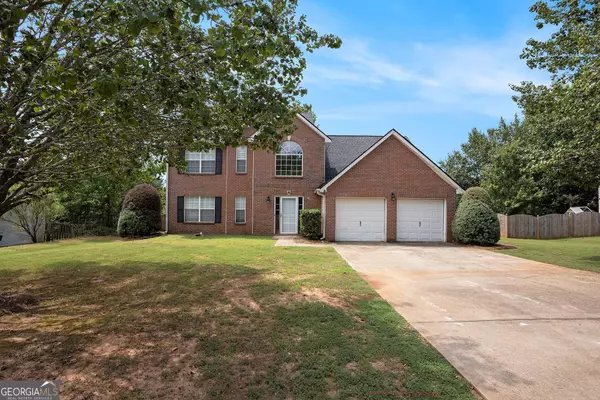Bought with Tracy Joseph • Sanders Real Estate
For more information regarding the value of a property, please contact us for a free consultation.
128 Penny LN Mcdonough, GA 30253
Want to know what your home might be worth? Contact us for a FREE valuation!

Our team is ready to help you sell your home for the highest possible price ASAP
Key Details
Sold Price $325,000
Property Type Single Family Home
Sub Type Single Family Residence
Listing Status Sold
Purchase Type For Sale
Square Footage 2,268 sqft
Price per Sqft $143
Subdivision Kensington Pointe
MLS Listing ID 20162125
Sold Date 04/02/24
Style Traditional
Bedrooms 4
Full Baths 3
Half Baths 1
Construction Status Resale
HOA Fees $300
HOA Y/N Yes
Year Built 2002
Annual Tax Amount $3,812
Tax Year 2022
Lot Size 0.420 Acres
Property Description
Beautiful, bright, and spacious--all that's missing is you! The gorgeous floorplan features an impressive two-story foyer, formal dining room, and a large two-story family room, offering plenty of space for entertaining any occasion. Enjoy big ticket upgrades include brand new interior paint, LVP flooring and new vanity set in the half bath. Located on the main level, the primary suite has a vaulted ceiling, private attached bath, and large walk-in closet. The upstairs loft is the ideal flex space for a media room, home office, or reading nook. Built for recreation and entertainment, the spacious backyard comes with full privacy fence, walkout patio, and firepit area. Don't miss out on this amazing opportunity--see it today before it's gone!
Location
State GA
County Henry
Rooms
Basement None
Main Level Bedrooms 1
Interior
Interior Features Tray Ceiling(s), Vaulted Ceiling(s), Double Vanity, Two Story Foyer, Soaking Tub, Separate Shower, Walk-In Closet(s), Master On Main Level
Heating Natural Gas, Central, Forced Air
Cooling Electric, Ceiling Fan(s), Central Air
Flooring Carpet, Vinyl
Fireplaces Number 1
Fireplaces Type Family Room
Exterior
Garage Attached, Garage
Garage Spaces 2.0
Fence Fenced, Back Yard, Privacy, Wood
Community Features Playground, Pool, Sidewalks
Utilities Available Cable Available, Electricity Available, Natural Gas Available, Sewer Available, Water Available
Roof Type Composition
Building
Story Two
Foundation Slab
Sewer Public Sewer
Level or Stories Two
Construction Status Resale
Schools
Elementary Schools Luella
Middle Schools Luella
High Schools Luella
Others
Acceptable Financing Cash, Conventional, FHA, VA Loan
Listing Terms Cash, Conventional, FHA, VA Loan
Financing FHA
Read Less

© 2024 Georgia Multiple Listing Service. All Rights Reserved.
GET MORE INFORMATION




