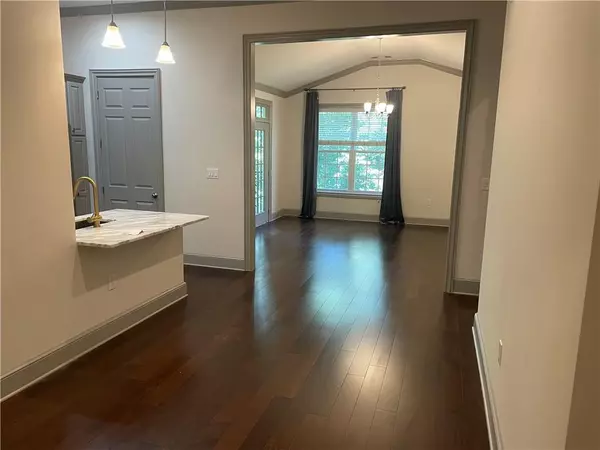For more information regarding the value of a property, please contact us for a free consultation.
4805 Ivy Ridge DR #402 Atlanta, GA 30339
Want to know what your home might be worth? Contact us for a FREE valuation!

Our team is ready to help you sell your home for the highest possible price ASAP
Key Details
Sold Price $304,800
Property Type Condo
Sub Type Condominium
Listing Status Sold
Purchase Type For Sale
Square Footage 1,213 sqft
Price per Sqft $251
Subdivision Olde Ivy
MLS Listing ID 7334663
Sold Date 03/28/24
Style Mid-Rise (up to 5 stories)
Bedrooms 1
Full Baths 1
Half Baths 1
Construction Status Resale
HOA Fees $428
HOA Y/N Yes
Originating Board First Multiple Listing Service
Year Built 2003
Annual Tax Amount $3,059
Tax Year 2022
Lot Size 3,484 Sqft
Acres 0.08
Property Description
Top floor designer condo with private home office. This recently updated 1 Bedroom 1.5 bath condo in sought after Olde Ivy includes new marble countertops, new sinks, new kitchen and bath faucets along with a custom tiled shower with glass surround. As a top floor unit this property boasts 10ft vaulted ceilings, upgraded professionally painted kitchen and bath cabinets, hardwood floors and an open floorplan. The private home office features floor to ceiling custom built ins. The private balcony overlooks greenspace and walking trails. Arriving home, the elevator takes you from your deeded covered parking spot to your private retreat on the 4th floor. This is a gated community with controlled access to the building and parking area. The community offers, a clubhouse, pool, gym, sidewalks and walking trails. Just minutes to restaurants, retail, interstate and airport. Take advantage of an exclusive Atlanta address with low Cobb County taxes. Washer, Dryer and Refrigerator are included in the sale.
Location
State GA
County Cobb
Lake Name None
Rooms
Bedroom Description Master on Main
Other Rooms None
Basement None
Main Level Bedrooms 1
Dining Room Open Concept
Interior
Interior Features Bookcases, Cathedral Ceiling(s), Crown Molding, Double Vanity, Elevator, High Ceilings 9 ft Main, Walk-In Closet(s)
Heating Central, Electric
Cooling Ceiling Fan(s), Central Air
Flooring Carpet, Ceramic Tile, Hardwood
Fireplaces Type None
Window Features None
Appliance Dishwasher, Disposal, Dryer, Electric Water Heater, Gas Range, Microwave, Refrigerator, Washer
Laundry In Kitchen, Laundry Closet, Main Level
Exterior
Exterior Feature None
Parking Features Assigned
Fence None
Pool None
Community Features None
Utilities Available Cable Available, Electricity Available, Phone Available, Sewer Available, Underground Utilities, Water Available
Waterfront Description None
View City
Roof Type Composition
Street Surface Asphalt
Accessibility Accessible Elevator Installed
Handicap Access Accessible Elevator Installed
Porch Deck
Total Parking Spaces 1
Private Pool false
Building
Lot Description Landscaped, Other
Story Three Or More
Foundation Concrete Perimeter
Sewer Public Sewer
Water Public
Architectural Style Mid-Rise (up to 5 stories)
Level or Stories Three Or More
Structure Type Brick 4 Sides
New Construction No
Construction Status Resale
Schools
Elementary Schools Nickajack
Middle Schools Campbell
High Schools Campbell
Others
Senior Community no
Restrictions false
Tax ID 17082100740
Ownership Condominium
Financing yes
Special Listing Condition None
Read Less

Bought with Dorsey Alston Realtors
GET MORE INFORMATION




