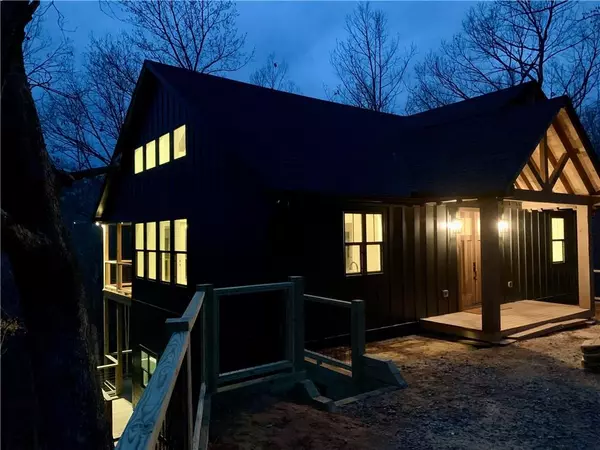For more information regarding the value of a property, please contact us for a free consultation.
321 Cherokee CT Ellijay, GA 30540
Want to know what your home might be worth? Contact us for a FREE valuation!

Our team is ready to help you sell your home for the highest possible price ASAP
Key Details
Sold Price $600,000
Property Type Single Family Home
Sub Type Single Family Residence
Listing Status Sold
Purchase Type For Sale
Square Footage 3,328 sqft
Price per Sqft $180
Subdivision Coosawattee River Resort
MLS Listing ID 7337519
Sold Date 03/15/24
Style Cabin,Contemporary/Modern,Craftsman
Bedrooms 3
Full Baths 2
Half Baths 1
Construction Status Under Construction
HOA Y/N Yes
Originating Board First Multiple Listing Service
Year Built 2024
Annual Tax Amount $47
Tax Year 2023
Lot Size 1.260 Acres
Acres 1.26
Property Description
CLOSE TO COMPLETION! Offering a unique blend of modern and classic craftsman, this cabin is sure to WOW! Stepping inside this low maintenance, energy efficient 3 bedroom, 2 and 1/2 bathroom Modern Craftsman home you will be greeted by a beautifully detailed foyer & great room with hardwood floors, soaring cathedral ceiling, exposed beams, a show stopping 2-story oversized fireplace, double French doors & large windows that flood the space with light; bringing the natural beauty inside. The large, open kitchen is equipped w/ SS appliances, honed granite countertops, designer backsplash with open shelves, and a spacious custom island for meal prep or gathering. The 1st floor primarty suite offers direct covered deck access w/ tongue & groove ceiling detail. A custom barn door leads to an ensuite spa bathroom with double hickory vanity, tiled shower with frameless shower enclosure, freestanding tub & walk-in closet. Powder bath, sunlit laundry and mudroom, complete with custom built-in bench & cubbies sits just off the main entrance foyer. Overlooking the great room, the upper loft landing leads to a full bathroom and two secondary bedrooms. Graced with vaulted ceilings and designer details, each room provides comfortable accommodations for family, guests, or office. Large daylight basement is stubbed for future bathroom and has it's own large, covered deck. Outdoor entertaining area features TWO large decks, fire pit area overlooking babbling creek and private woodland on double lot with seasonal mountain views. Nestled within the security of a gated swim/tennis community with parks, river access, & the ability to offer Short Term Rentals, just minutes from downtown Ellijay, vineyards, Carter's Lake, shopping, dining, music venues, and grocers. This cabin is a wonderful retreat for anyone seeking modern rustic luxury, comfort, and serenity in a stunning, natural setting. Home will be completed first week of March. Home may differ slightly from architect's renderings and plans. Backsplash, kitchen shelves, and carpet is scheduled for next couple of weeks. Fire pit area, driveway, and landscaping with be underway within next several weeks. Photos will be updated as construction progresses.
Location
State GA
County Gilmer
Lake Name None
Rooms
Bedroom Description Master on Main,Other
Other Rooms None
Basement Bath/Stubbed, Daylight, Exterior Entry, Full, Unfinished, Walk-Out Access
Main Level Bedrooms 1
Dining Room Great Room, Open Concept
Interior
Interior Features Beamed Ceilings, Cathedral Ceiling(s), Disappearing Attic Stairs, Double Vanity, Entrance Foyer, High Ceilings 9 ft Lower, High Ceilings 9 ft Main, High Ceilings 9 ft Upper, Vaulted Ceiling(s), Walk-In Closet(s)
Heating Central, Electric
Cooling Central Air, Electric
Flooring Carpet, Ceramic Tile, Hardwood
Fireplaces Number 1
Fireplaces Type Factory Built, Gas Log, Great Room, Ventless
Window Features Insulated Windows
Appliance Dishwasher, Gas Range, Microwave
Laundry Main Level, Mud Room
Exterior
Exterior Feature Private Front Entry, Private Rear Entry, Rain Gutters, Rear Stairs
Parking Features Driveway, On Street
Fence Front Yard
Pool None
Community Features Clubhouse, Fishing, Fitness Center, Gated, Homeowners Assoc, Near Trails/Greenway, Park, Pickleball, Playground, Pool, Tennis Court(s)
Utilities Available Cable Available, Phone Available, Underground Utilities
Waterfront Description Stream
View Creek/Stream, Mountain(s), Trees/Woods
Roof Type Composition,Shingle
Street Surface Gravel,Paved
Accessibility None
Handicap Access None
Porch Covered, Deck, Front Porch, Rear Porch
Total Parking Spaces 7
Private Pool false
Building
Lot Description Back Yard, Creek On Lot, Sloped, Wooded
Story Two
Foundation Concrete Perimeter, Slab
Sewer Septic Tank
Water Public
Architectural Style Cabin, Contemporary/Modern, Craftsman
Level or Stories Two
Structure Type Cement Siding,HardiPlank Type,Shingle Siding
New Construction No
Construction Status Under Construction
Schools
Elementary Schools Gilmer - Other
Middle Schools Gilmer - Other
High Schools Gilmer
Others
HOA Fee Include Reserve Fund,Security,Swim,Tennis
Senior Community no
Restrictions false
Tax ID 3067H 030
Acceptable Financing Cash, Conventional, FHA
Listing Terms Cash, Conventional, FHA
Special Listing Condition None
Read Less

Bought with Non FMLS Member
GET MORE INFORMATION




