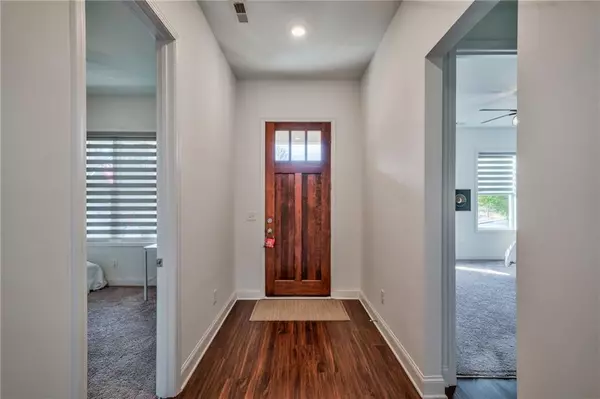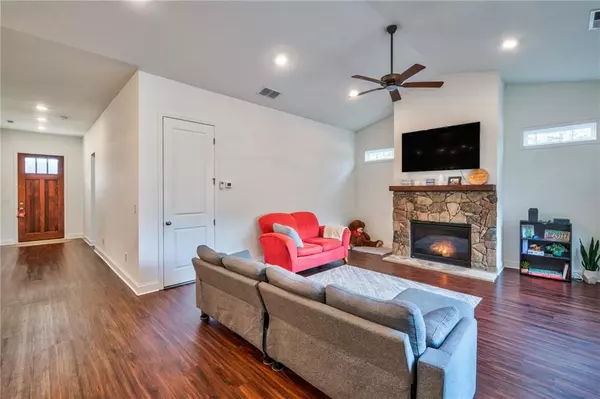For more information regarding the value of a property, please contact us for a free consultation.
128 Arrowridge Waleska, GA 30183
Want to know what your home might be worth? Contact us for a FREE valuation!

Our team is ready to help you sell your home for the highest possible price ASAP
Key Details
Sold Price $435,000
Property Type Townhouse
Sub Type Townhouse
Listing Status Sold
Purchase Type For Sale
Square Footage 2,299 sqft
Price per Sqft $189
Subdivision Lake Arrowhead
MLS Listing ID 7319539
Sold Date 03/28/24
Style Craftsman,Townhouse
Bedrooms 3
Full Baths 3
Construction Status Resale
HOA Fees $2,100
HOA Y/N Yes
Originating Board First Multiple Listing Service
Year Built 2020
Annual Tax Amount $4,303
Tax Year 2023
Lot Size 2,178 Sqft
Acres 0.05
Property Description
Introducing a Charming and Light-filled Townhome Nestled in the Coveted Community of Lake Arrowhead. This Delightful Property Boasts Three Spacious Bedrooms, Three Full Baths and Bonus Room for Ample Space for Comfortable Living. Situated Within Walking Distance to Great Festival Park, Pool, and Clubhouse, Residents Can Enjoy Easy Access to the Amenities and Vibrant Community Atmosphere. The Townhome's Modern Design and Abundant Natural Light Create an Inviting and Airy Ambiance, Perfect for Relaxation and Entertaining. The Property Offers Stunning Views of the Surrounding Mountains, Providing a Picturesque Backdrop for Everyday Living. This Highly Desirable Location Offers the Ideal Combination of Convenience and Nataural Beauty, Making It an Excellent Choice for Those Seeking a Balance Between Modern Amenities and Serene Surroundings. Whether Enjoying the Nearby Outdoor Activities or Simply Basking in the Scenic Views and Abundant Wildlife, This Low Maintainence Townhome Offers a Wonderful Opportunity to Embrace a Relaxed and Fulfilling Lifestyle in a Truly Idyllic Setting. Gated Lake and Golf Community with 24 Hr Security Also Make this Home Ideal for the "Lock and Go" Lifestyle.
Location
State GA
County Cherokee
Lake Name Arrowhead
Rooms
Bedroom Description Master on Main,Oversized Master
Other Rooms None
Basement None
Main Level Bedrooms 2
Dining Room Open Concept
Interior
Interior Features Cathedral Ceiling(s), Double Vanity, Entrance Foyer, High Ceilings 9 ft Main, High Speed Internet, Walk-In Closet(s)
Heating Heat Pump, Zoned
Cooling Ceiling Fan(s), Electric
Flooring Carpet, Ceramic Tile, Vinyl
Fireplaces Number 1
Fireplaces Type Family Room, Gas Log
Window Features Insulated Windows
Appliance Dishwasher, Disposal, Electric Range
Laundry Laundry Room, Main Level
Exterior
Exterior Feature Courtyard
Parking Features Garage, Garage Faces Rear, Kitchen Level, Level Driveway
Garage Spaces 2.0
Fence Back Yard, Fenced, Wrought Iron
Pool None
Community Features Clubhouse, Dog Park, Gated, Golf, Homeowners Assoc, Lake, Marina, Park, Pickleball, Playground, Pool, Restaurant
Utilities Available Cable Available, Electricity Available, Phone Available, Sewer Available, Underground Utilities, Water Available
Waterfront Description None
View Mountain(s), Trees/Woods
Roof Type Composition
Street Surface Paved
Accessibility Accessible Entrance
Handicap Access Accessible Entrance
Porch Covered, Front Porch, Patio
Private Pool false
Building
Lot Description Back Yard, Corner Lot, Front Yard, Landscaped, Level
Story Two
Foundation Slab
Sewer Public Sewer
Water Private
Architectural Style Craftsman, Townhouse
Level or Stories Two
Structure Type Cedar,Fiber Cement,Stone
New Construction No
Construction Status Resale
Schools
Elementary Schools R.M. Moore
Middle Schools Teasley
High Schools Cherokee
Others
Senior Community no
Restrictions true
Tax ID 22N08F 101
Ownership Other
Financing no
Special Listing Condition None
Read Less

Bought with Lake Homes Realty, LLC.
GET MORE INFORMATION




