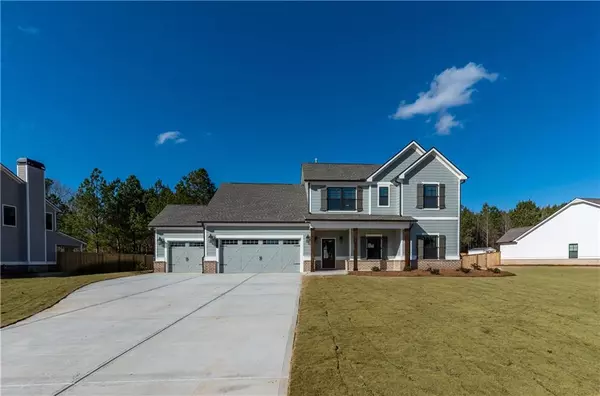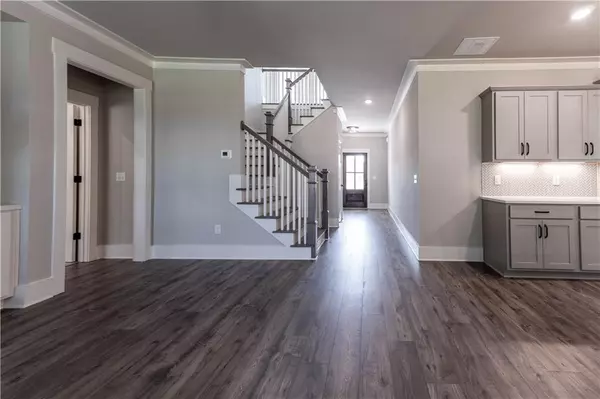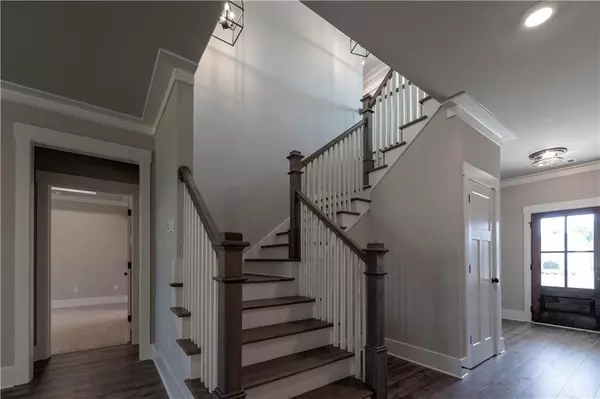For more information regarding the value of a property, please contact us for a free consultation.
2404 Waterside DR Monroe, GA 30655
Want to know what your home might be worth? Contact us for a FREE valuation!

Our team is ready to help you sell your home for the highest possible price ASAP
Key Details
Sold Price $478,345
Property Type Single Family Home
Sub Type Single Family Residence
Listing Status Sold
Purchase Type For Sale
Square Footage 2,588 sqft
Price per Sqft $184
Subdivision The Fields At Alcovy Mountain
MLS Listing ID 7300561
Sold Date 03/28/24
Style Traditional
Bedrooms 4
Full Baths 3
Half Baths 1
Construction Status New Construction
HOA Fees $325
HOA Y/N Yes
Originating Board First Multiple Listing Service
Year Built 2023
Annual Tax Amount $632
Tax Year 2022
Lot Size 0.610 Acres
Acres 0.61
Property Description
The Grant - This 4-bedroom, 3.5-bath home features a kitchen with an island, quartz countertops, a walk-in pantry, and a dining room that opens to a spacious family room with floor to ceiling brick gas starter fireplace with cedar mantle. Beautiful built-in bookcases are located on each side of the fireplace. The large owners suite is located on the main level and details a trey ceiling with recessed can lighting. The owners bath boasts double vanities, enlarged shower with overhead rain can with diverter and bench, and an oversized walk-in closet. The laundry room and powder room are also located on the main floor. On the second level are 3 bedrooms with two full baths and loft. This property is MOVE IN READY
Location
State GA
County Walton
Lake Name None
Rooms
Bedroom Description Master on Main
Other Rooms None
Basement None
Main Level Bedrooms 1
Dining Room None
Interior
Interior Features Bookcases, Crown Molding, Disappearing Attic Stairs, Double Vanity, Entrance Foyer, High Ceilings 9 ft Main, High Speed Internet, Low Flow Plumbing Fixtures, Tray Ceiling(s), Walk-In Closet(s)
Heating Forced Air, Hot Water, Natural Gas, Zoned
Cooling Ceiling Fan(s), Central Air, Zoned
Flooring Carpet, Ceramic Tile, Hardwood
Fireplaces Number 1
Fireplaces Type Factory Built, Family Room, Gas Starter
Window Features Double Pane Windows,Insulated Windows
Appliance Dishwasher, Double Oven, Electric Oven, Gas Cooktop, Gas Water Heater, Microwave
Laundry Laundry Room, Main Level, Other
Exterior
Exterior Feature Rain Gutters
Parking Features Attached, Driveway, Garage, Garage Door Opener, Garage Faces Front, Kitchen Level, Level Driveway
Garage Spaces 3.0
Fence None
Pool None
Community Features Homeowners Assoc, Street Lights
Utilities Available Cable Available, Electricity Available, Natural Gas Available, Phone Available, Underground Utilities, Water Available
Waterfront Description None
View Other
Roof Type Composition
Street Surface Asphalt
Accessibility None
Handicap Access None
Porch Covered, Patio, Rear Porch
Total Parking Spaces 3
Private Pool false
Building
Lot Description Back Yard, Front Yard, Landscaped, Level, Sprinklers In Front, Sprinklers In Rear
Story Two
Foundation Slab
Sewer Septic Tank
Water Public
Architectural Style Traditional
Level or Stories Two
Structure Type Cement Siding,Concrete,Other
New Construction No
Construction Status New Construction
Schools
Elementary Schools Harmony - Walton
Middle Schools Carver
High Schools Monroe Area
Others
HOA Fee Include Reserve Fund
Senior Community no
Restrictions false
Tax ID N139B00000005000
Ownership Other
Acceptable Financing Cash, Conventional, FHA, VA Loan
Listing Terms Cash, Conventional, FHA, VA Loan
Financing no
Special Listing Condition None
Read Less

Bought with RE/MAX Center
GET MORE INFORMATION




