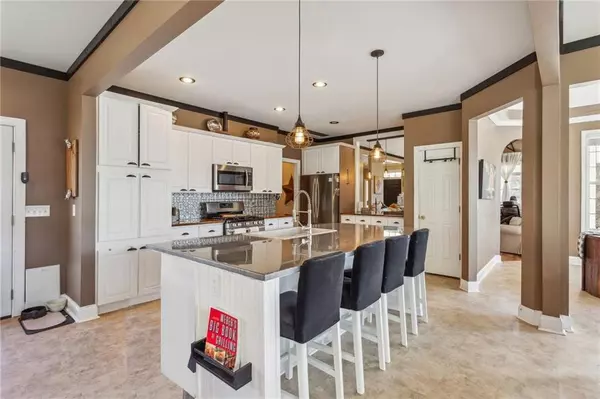For more information regarding the value of a property, please contact us for a free consultation.
7220 Hunters Trace DR Cumming, GA 30028
Want to know what your home might be worth? Contact us for a FREE valuation!

Our team is ready to help you sell your home for the highest possible price ASAP
Key Details
Sold Price $654,500
Property Type Single Family Home
Sub Type Single Family Residence
Listing Status Sold
Purchase Type For Sale
Square Footage 3,397 sqft
Price per Sqft $192
Subdivision Hunters Trace
MLS Listing ID 7311300
Sold Date 03/27/24
Style Traditional
Bedrooms 4
Full Baths 3
Construction Status Resale
HOA Y/N No
Originating Board First Multiple Listing Service
Year Built 1998
Annual Tax Amount $4,502
Tax Year 2023
Lot Size 0.630 Acres
Acres 0.63
Property Description
Come tour this beautiful ranch home nestled on over a half-acre lot in the quiet and peaceful neighborhood of Hunters Trace in the heart of Cumming. NO HOA. This is a great location and conveniently located close to Lake Lanier and parks such as Sawnee Mountain Preserve/Indian Seats, the walking trail at Matt Park, Poole’s Mill Bridge, and so much more! Excellent schools; Zoned for North Forsyth High, Liberty Middle, and Poole’s Elementary. You will fall in love with the open-concept floorplan that features a large wrap-around front porch, gleaming hardwood flooring, and the cozy vaulted ceiling family room with stone stacked gas fireplace that seamlessly connects the kitchen, coffee bar, and dining room areas of the home. This is ideal for hosting family gatherings or entertaining your guests. The impressive chef's kitchen boasts an abundance of cabinetry with solid surface countertops, stainless appliances, and a massive center island with a breakfast bar. The main level owner’s suite features vaulted ceilings and a barn-style sliding door leading into the luxurious ensuite bathroom that includes a double vanity, a jetted tub, and a glass-framed separate shower for relaxation. There are two additional bedrooms with lots of closet space, a full bathroom, a home office, and a laundry area on the main level. The finished terrace level includes a spacious living room/media area, guest bedroom, full bathroom, second kitchen w/bay window, and a private exterior entrance that is perfect for an in-law suite or Airbnb rental. The large rear deck and fenced backyard create the perfect atmosphere to enjoy your favorite outdoor activities or gardening. The expansive attic space, outdoor storage shed, and detached metal carport provide additional storage space and room for RV/Boat/ATV parking. The charm and tranquility of country life while close to modern-day amenities; welcome home to the peaceful life you've envisioned!
Location
State GA
County Forsyth
Lake Name None
Rooms
Bedroom Description In-Law Floorplan,Master on Main
Other Rooms Outbuilding, RV/Boat Storage
Basement Exterior Entry, Finished, Finished Bath, Full, Interior Entry
Main Level Bedrooms 3
Dining Room Open Concept
Interior
Interior Features Beamed Ceilings, Cathedral Ceiling(s), Double Vanity, Entrance Foyer, High Ceilings 9 ft Main, High Speed Internet, Vaulted Ceiling(s), Walk-In Closet(s), Other
Heating Central, Forced Air, Natural Gas, Zoned
Cooling Attic Fan, Ceiling Fan(s), Central Air, Whole House Fan, Zoned
Flooring Carpet, Ceramic Tile, Vinyl
Fireplaces Number 1
Fireplaces Type Family Room
Window Features Bay Window(s),Insulated Windows
Appliance Dishwasher, Gas Cooktop, Gas Oven, Microwave, Range Hood, Other
Laundry In Hall, Lower Level, Main Level
Exterior
Exterior Feature Awning(s), Private Front Entry, Private Rear Entry, Rain Gutters, Storage
Parking Features Attached, Carport, Garage, Garage Door Opener, Level Driveway, RV Access/Parking, Storage
Garage Spaces 2.0
Fence Wood
Pool None
Community Features Near Schools, Near Shopping, Near Trails/Greenway, Restaurant
Utilities Available Cable Available, Electricity Available, Natural Gas Available, Water Available
Waterfront Description None
View Trees/Woods
Roof Type Composition
Street Surface Asphalt
Accessibility Accessible Approach with Ramp
Handicap Access Accessible Approach with Ramp
Porch Deck, Front Porch, Wrap Around
Total Parking Spaces 3
Private Pool false
Building
Lot Description Back Yard, Front Yard, Landscaped, Private
Story One
Foundation Slab
Sewer Septic Tank
Water Public
Architectural Style Traditional
Level or Stories One
Structure Type Vinyl Siding
New Construction No
Construction Status Resale
Schools
Elementary Schools Poole'S Mill
Middle Schools Liberty - Forsyth
High Schools North Forsyth
Others
Senior Community no
Restrictions false
Tax ID 071 055
Acceptable Financing Cash, Conventional, VA Loan
Listing Terms Cash, Conventional, VA Loan
Special Listing Condition None
Read Less

Bought with Keller Williams Realty Community Partners
GET MORE INFORMATION




