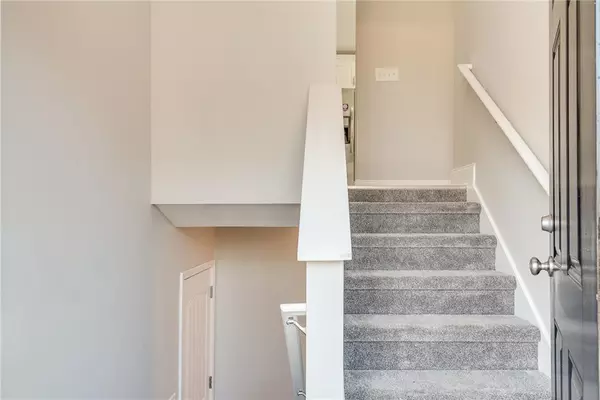For more information regarding the value of a property, please contact us for a free consultation.
4176 Ellison Farm RD Braselton, GA 30517
Want to know what your home might be worth? Contact us for a FREE valuation!

Our team is ready to help you sell your home for the highest possible price ASAP
Key Details
Sold Price $375,000
Property Type Single Family Home
Sub Type Single Family Residence
Listing Status Sold
Purchase Type For Sale
Square Footage 1,912 sqft
Price per Sqft $196
MLS Listing ID 7326305
Sold Date 03/25/24
Style Other
Bedrooms 3
Full Baths 3
Construction Status Resale
HOA Y/N No
Originating Board First Multiple Listing Service
Year Built 2020
Annual Tax Amount $4,633
Tax Year 2023
Lot Size 2.110 Acres
Acres 2.11
Property Description
Welcome home! Are you looking for a private home, tucked away, surrounded by nature? This better than new, four year young home sits on just over 2 acres on a private driveway! Step into the heart of the home featuring life-proof (waterproof) engineered flooring, an open concept kitchen with granite counters and vaulted fireside family room. The owner's suite with double vanity bathroom and an additional bedroom and full bath are also on the main level. You can step outside to the deck and enjoy the birdsong in the morning! Downstairs, discover a versatile space featuring a large bedroom with a convenient kitchenette, complete with its own entrance. Ideal for in-laws or as a teen suite, this thoughtful design adds flexibility to your living arrangements. With no HOA you could also consider using this space as an AirBnB or rental since it has it's own entrance! There is abundant parking with concrete pad and oversized 2 car garage! The home is a few miles down on the right with a long gravel private driveway that goes between two homes. You could even park an RV or third wheel. This is the perfect oasis to call home!
Location
State GA
County Hall
Lake Name None
Rooms
Bedroom Description In-Law Floorplan,Master on Main
Other Rooms None
Basement None
Main Level Bedrooms 2
Dining Room Open Concept
Interior
Interior Features Disappearing Attic Stairs, Entrance Foyer, High Speed Internet
Heating Central, Electric, Heat Pump
Cooling Ceiling Fan(s), Central Air, Heat Pump
Flooring Carpet, Laminate
Fireplaces Number 1
Fireplaces Type Factory Built, Family Room
Window Features Double Pane Windows
Appliance Dishwasher, Electric Range, Electric Water Heater, Microwave, Refrigerator
Laundry In Hall, Laundry Room, Lower Level
Exterior
Exterior Feature Private Front Entry, Private Rear Entry
Parking Features Drive Under Main Level, Driveway, Garage, Garage Door Opener, Garage Faces Front, Level Driveway, RV Access/Parking
Garage Spaces 2.0
Fence None
Pool None
Community Features None
Utilities Available Cable Available, Electricity Available, Phone Available, Water Available
Waterfront Description None
View Rural, Trees/Woods
Roof Type Composition
Street Surface Concrete,Gravel
Accessibility None
Handicap Access None
Porch Deck
Private Pool false
Building
Lot Description Back Yard, Front Yard, Landscaped, Level, Private
Story Multi/Split
Foundation Slab
Sewer Septic Tank
Water Public
Architectural Style Other
Level or Stories Multi/Split
Structure Type Cement Siding
New Construction No
Construction Status Resale
Schools
Elementary Schools Chestnut Mountain
Middle Schools Cherokee Bluff
High Schools Cherokee Bluff
Others
Senior Community no
Restrictions false
Tax ID 15028 000252
Acceptable Financing Cash, Conventional, FHA, USDA Loan, VA Loan
Listing Terms Cash, Conventional, FHA, USDA Loan, VA Loan
Special Listing Condition None
Read Less

Bought with La Rosa Realty Georgia
GET MORE INFORMATION




