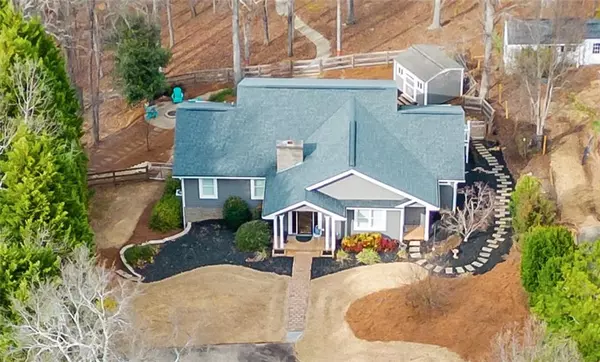For more information regarding the value of a property, please contact us for a free consultation.
137 Sentu WAY Hartwell, GA 30643
Want to know what your home might be worth? Contact us for a FREE valuation!

Our team is ready to help you sell your home for the highest possible price ASAP
Key Details
Sold Price $950,000
Property Type Single Family Home
Sub Type Single Family Residence
Listing Status Sold
Purchase Type For Sale
Square Footage 3,017 sqft
Price per Sqft $314
Subdivision Sentu Point
MLS Listing ID 7335894
Sold Date 03/25/24
Style Contemporary/Modern,Ranch
Bedrooms 4
Full Baths 4
Construction Status Updated/Remodeled
HOA Y/N No
Originating Board First Multiple Listing Service
Year Built 1998
Annual Tax Amount $2,792
Tax Year 2022
Lot Size 0.450 Acres
Acres 0.45
Property Description
Enjoy one level living on the superb Lake Hartwell! Immaculately maintained by one owner, this home boasts a gorgeous water view from every room, plantation shutters, an upgraded master bath with tile and a walk-in shower, his and her closets with custom built in shelving. The kitchen features quartz counters, a large kitchen island, stainless steel appliances and backsplash. The laundry room is large enough to hold a second refrigerator off of the kitchen as well as a mudroom with a side entry to the home. A second washer/dryer hook up can be found in the guest bathroom off of the main level. Revel in the beautiful hardwood floors, plush carpeting, masonry fireplace and abundant storage. Entertain on the expansive screened porch or covered patio below. Enjoy easy lake access via a well-tended cobblestone path leading to a single-slip covered dock on deep water that comes with a boat lift. Delight in the fenced in, landscaped yard with a fire pit and a large storage shed. There is also an irrigation system in the front and back yard for your convenience. Experience the best of lakeside living with this tranquil haven offering comfort, convenience, and serenity in every corner.
Location
State GA
County Hart
Lake Name Hartwell
Rooms
Bedroom Description Master on Main,Roommate Floor Plan
Other Rooms Outbuilding, Other
Basement Exterior Entry, Finished, Finished Bath, Full, Interior Entry
Main Level Bedrooms 2
Dining Room Open Concept
Interior
Interior Features Crown Molding, Entrance Foyer, High Speed Internet, His and Hers Closets, Vaulted Ceiling(s), Walk-In Closet(s)
Heating Central, Electric
Cooling Ceiling Fan(s), Central Air, Electric
Flooring Carpet, Ceramic Tile, Hardwood
Fireplaces Number 1
Fireplaces Type Living Room, Masonry
Window Features Double Pane Windows,Insulated Windows,Plantation Shutters
Appliance Dishwasher, Disposal, Electric Range, Electric Water Heater, Microwave, Refrigerator, Self Cleaning Oven, Trash Compactor
Laundry Laundry Room, Main Level, Mud Room
Exterior
Exterior Feature Balcony, Private Yard, Rain Gutters, Rear Stairs, Storage
Parking Features Driveway, Kitchen Level, Level Driveway
Fence Back Yard, Fenced, Wood
Pool None
Community Features None
Utilities Available Cable Available, Electricity Available, Phone Available, Water Available
Waterfront Description Lake Front
View Lake, Rural, Trees/Woods
Roof Type Composition,Shingle
Street Surface Asphalt,Concrete,Paved
Accessibility None
Handicap Access None
Porch Covered, Deck, Patio, Rear Porch, Screened
Total Parking Spaces 6
Private Pool false
Building
Lot Description Lake On Lot, Landscaped, Level, Private, Sprinklers In Front, Sprinklers In Rear
Story One
Foundation Concrete Perimeter
Sewer Septic Tank
Water Well
Architectural Style Contemporary/Modern, Ranch
Level or Stories One
Structure Type HardiPlank Type,Vinyl Siding
New Construction No
Construction Status Updated/Remodeled
Schools
Elementary Schools North Hart
Middle Schools Hart - Other
High Schools Hart - Other
Others
Senior Community no
Restrictions false
Tax ID C77G009
Acceptable Financing Cash, Conventional, VA Loan
Listing Terms Cash, Conventional, VA Loan
Special Listing Condition None
Read Less

Bought with Chapman Hall Professionals



