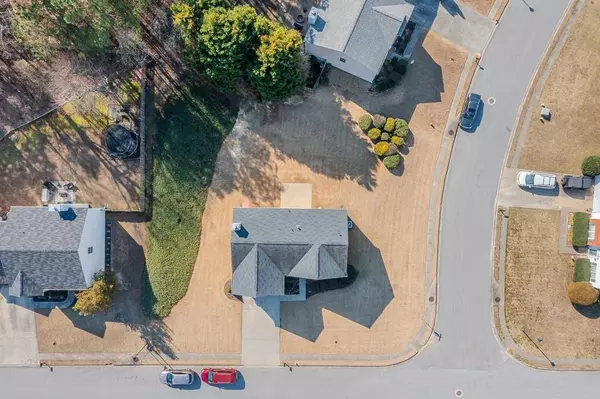For more information regarding the value of a property, please contact us for a free consultation.
3060 Evergreen Eve XING Dacula, GA 30019
Want to know what your home might be worth? Contact us for a FREE valuation!

Our team is ready to help you sell your home for the highest possible price ASAP
Key Details
Sold Price $391,000
Property Type Single Family Home
Sub Type Single Family Residence
Listing Status Sold
Purchase Type For Sale
Square Footage 2,192 sqft
Price per Sqft $178
Subdivision Evergreen Ph02
MLS Listing ID 7342301
Sold Date 03/25/24
Style A-Frame
Bedrooms 4
Full Baths 2
Half Baths 1
Construction Status Resale
HOA Fees $600
HOA Y/N Yes
Originating Board First Multiple Listing Service
Year Built 1999
Annual Tax Amount $3,636
Tax Year 2023
Lot Size 0.330 Acres
Acres 0.33
Property Description
Welcome to this exceptional Dacula residence, where thoughtful updates combine with timeless charm to create an inviting atmosphere. As you step through the newly installed front door, you're greeted by the elegance of real hardwood floors in the welcoming entryway. Throughout the home, a soothing neutral color palette enhances the sense of relaxation and comfort. Upstairs, four bedrooms offer private retreats, while downstairs, a convenient half bath awaits guests. Enjoy this fully functional floor plan that features split bedroom layout with the primary nestled away from the secondary bedrooms for privacy. The primary bathroom has been transformed into an oasis for the ultimate relaxation experience with every detail meticulously designed to include an expansive shower with dual shower head and comfortable seating bench seamlessly integrated into the shower design. Crafted from water-resistant materials, the bench provides a serene spot to relax and enjoy the enveloping warmth of the water. It's a thoughtful touch that adds a spa-like ambiance, turning your daily shower into a rejuvenating escape. The space is adorned with sleek, modern fixtures that seamlessly blend functionality with aesthetic appeal. The cool, neutral color palette creates a tranquil atmosphere, inviting you to unwind and rejuvenate.
Ample natural light fills the home through double hung windows, installed in 2018 and backed by a lifetime warranty. The newly replaced roof in 2017 ensures peace of mind. Enjoy modern conveniences such as the newly installed sliding glass back door in 2016, providing seamless access to outdoor living spaces. The new garage door installed in 2017 adds both functionality and curb appeal. Plus, the new HVAC system installed in 2016 ensures year-round comfort and efficiency. With these updates and more, including the roof, front door, sliding glass back door, garage door, and HVAC system, this home offers worry-free living and modern convenience in every detail.
Location
State GA
County Gwinnett
Lake Name None
Rooms
Bedroom Description Split Bedroom Plan
Other Rooms None
Basement None
Dining Room Separate Dining Room
Interior
Interior Features Double Vanity, Walk-In Closet(s)
Heating Central
Cooling Ceiling Fan(s), Central Air
Flooring Carpet, Hardwood, Laminate
Fireplaces Number 1
Fireplaces Type Gas Starter, Living Room
Window Features Double Pane Windows
Appliance Dishwasher, Disposal, Electric Water Heater, Microwave, Refrigerator
Laundry Laundry Room, Upper Level
Exterior
Exterior Feature Lighting, Tennis Court(s)
Parking Features Attached, Garage, Garage Faces Front
Garage Spaces 2.0
Fence None
Pool None
Community Features Pool, Tennis Court(s)
Utilities Available Electricity Available, Natural Gas Available
Waterfront Description None
View Other
Roof Type Shingle
Street Surface Asphalt
Accessibility None
Handicap Access None
Porch Patio
Private Pool false
Building
Lot Description Back Yard, Cleared, Corner Lot
Story Two
Foundation Slab
Sewer Public Sewer
Water Public
Architectural Style A-Frame
Level or Stories Two
Structure Type Vinyl Siding
New Construction No
Construction Status Resale
Schools
Elementary Schools Dacula
Middle Schools Dacula
High Schools Dacula
Others
HOA Fee Include Swim,Tennis
Senior Community no
Restrictions false
Tax ID R2001E288
Special Listing Condition None
Read Less

Bought with Apollo Realty, Inc.
GET MORE INFORMATION




