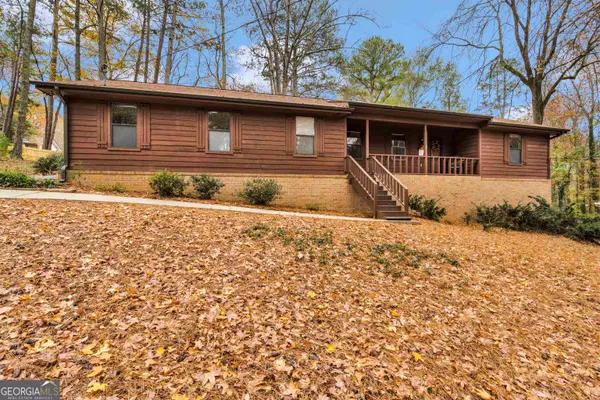Bought with Virginia Reese • Bolst, Inc.
For more information regarding the value of a property, please contact us for a free consultation.
4746 Kellogg DR SW Lilburn, GA 30047
Want to know what your home might be worth? Contact us for a FREE valuation!

Our team is ready to help you sell your home for the highest possible price ASAP
Key Details
Sold Price $396,000
Property Type Single Family Home
Sub Type Single Family Residence
Listing Status Sold
Purchase Type For Sale
Square Footage 2,469 sqft
Price per Sqft $160
Subdivision Kellogg Woods
MLS Listing ID 10238482
Sold Date 03/25/24
Style Brick 3 Side,Ranch
Bedrooms 5
Full Baths 2
Construction Status Resale
HOA Y/N No
Year Built 1978
Annual Tax Amount $1,410
Tax Year 2023
Lot Size 0.510 Acres
Property Description
***PRICE REDUCTION AND NEW PAINT IN THE ENTIRE MAIN FLOOR PLUS ADDITIONAL DOWNSTAIRS ROOM*** Spacious cul-de-sac ranch on a wooded lot with a full, finished basement. Custom cathedral porch extends your living and entertaining space, allowing you to enjoy the sky and beautiful foliage. Guests can spill out onto the connected deck with wide bar railings. Main floor has a great room open to the kitchen, cozy breakfast nook, separate dining room (or office), 3 bedrooms and 2 bathrooms. Kitchen overlooks the deck and back yard. Generous and brightly lit laundry room with storage cabinets and a new fold-down work surface. Front windows overlook the cul-de-sac to watch kids play. Walk-out basement has 2 more bedrooms and a large playroom, providing a great separate space for the kids (and parent sanity). Also includes a bonus room and an extra storage room with large built-in shelves. New furnace, driveway, privacy fence, wood deck, and kitchen counters. Stainless double sink and quiet Bosch dishwasher. Key-less entry locks on garage and front doors
Location
State GA
County Gwinnett
Rooms
Basement Concrete, Exterior Entry, Finished, Full
Main Level Bedrooms 3
Interior
Interior Features Other, Master On Main Level
Heating Natural Gas, Forced Air
Cooling Central Air
Flooring Hardwood, Carpet
Fireplaces Number 1
Fireplaces Type Family Room, Masonry
Exterior
Parking Features Garage Door Opener, Garage, Kitchen Level, Side/Rear Entrance
Fence Back Yard, Wood
Community Features Street Lights, Walk To Schools
Utilities Available Cable Available, Electricity Available, Natural Gas Available, Phone Available
View City
Roof Type Composition
Building
Story One
Sewer Septic Tank
Level or Stories One
Construction Status Resale
Schools
Elementary Schools Mountain Park
Middle Schools Trickum
High Schools Parkview
Others
Acceptable Financing 1031 Exchange, Cash, Conventional, FHA, VA Loan
Listing Terms 1031 Exchange, Cash, Conventional, FHA, VA Loan
Financing Conventional
Read Less

© 2024 Georgia Multiple Listing Service. All Rights Reserved.
GET MORE INFORMATION




