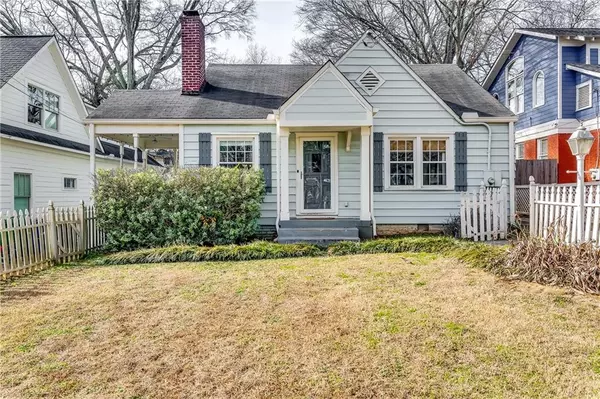For more information regarding the value of a property, please contact us for a free consultation.
204 Norwood AVE NE Atlanta, GA 30317
Want to know what your home might be worth? Contact us for a FREE valuation!

Our team is ready to help you sell your home for the highest possible price ASAP
Key Details
Sold Price $515,000
Property Type Single Family Home
Sub Type Single Family Residence
Listing Status Sold
Purchase Type For Sale
Square Footage 1,150 sqft
Price per Sqft $447
Subdivision Kirkwood
MLS Listing ID 7331751
Sold Date 03/12/24
Style Ranch
Bedrooms 3
Full Baths 2
Construction Status Resale
HOA Y/N No
Originating Board First Multiple Listing Service
Year Built 1957
Annual Tax Amount $1,581
Tax Year 2022
Lot Size 8,712 Sqft
Acres 0.2
Property Description
This charming home, located in the desirable Kirkwood neighborhood, offers a range of appealing features. With approved constructional plans from the City included in the purchase, you can rest assured that all necessary paperwork is in order. The exterior boasts a picturesque picket fence and a welcoming front porch, adding to its curb appeal. Inside, the living room showcases beautiful hardwood floors, built-in bookcases, and a cozy fireplace, creating a warm and inviting atmosphere. The open layout allows for seamless flow between the living room, kitchen, and side porch, providing a perfect space for relaxation or entertaining. The kitchen has been updated with modern cabinets, butcher block countertops, a farm sink, and ample windows that flood the area with natural light. Two spacious bedrooms, complete with hardwood floors, offer versatility for use as an office or guest room. An updated full bath is conveniently located nearby. Additionally, a mudroom provides practical storage space, leading to a larger third bedroom. This bedroom is accompanied by another full bathroom, a laundry area, and easy access to the backyard and carport. The backyard is a true entertainer's delight, featuring an open and flat grassy area, a patio, a shed, and a covered parking pad. There is plenty of space for a pool or any desired additions. The location of this home is exceptional, within walking distance of Bessie Branham Park, Drew Charter School, Pratt-Pullman Yard, a variety of excellent restaurants, and MARTA transportation. Furthermore, the home boasts new upgraded windows and new HVAC. This listing offers more than just a home. It includes approved constructional drawings and site plans from the City of Atlanta. Additionally, there is potential to add ADU housing and a dual garage in the spacious backyard. Don't wait too long to seize this incredible opportunity, as this home is expected to sell quickly.
Location
State GA
County Dekalb
Lake Name None
Rooms
Bedroom Description Split Bedroom Plan
Other Rooms None
Basement Crawl Space
Main Level Bedrooms 3
Dining Room Great Room, Open Concept
Interior
Interior Features Bookcases, Disappearing Attic Stairs
Heating Central
Cooling Ceiling Fan(s), Central Air, Window Unit(s)
Flooring Ceramic Tile, Hardwood, Other
Fireplaces Number 1
Fireplaces Type Brick
Window Features Insulated Windows
Appliance Dishwasher, Gas Range, Gas Water Heater, Microwave
Laundry In Bathroom
Exterior
Exterior Feature Private Front Entry, Private Rear Entry, Private Yard, Storage
Parking Features Driveway
Fence Back Yard, Fenced
Pool None
Community Features Dog Park, Near Beltline, Near Marta, Near Schools, Near Shopping, Playground, Restaurant, Sidewalks, Street Lights
Utilities Available Cable Available, Electricity Available, Natural Gas Available, Phone Available, Water Available, Other
Waterfront Description None
View City, Other
Roof Type Composition
Street Surface None
Accessibility None
Handicap Access None
Porch None
Private Pool false
Building
Lot Description Back Yard, Front Yard, Level, Private
Story One
Foundation Slab
Sewer Public Sewer
Water Public
Architectural Style Ranch
Level or Stories One
Structure Type HardiPlank Type
New Construction No
Construction Status Resale
Schools
Elementary Schools Fred A. Toomer
Middle Schools Martin L. King Jr.
High Schools Maynard Jackson
Others
Senior Community no
Restrictions false
Tax ID 15 211 02 021
Special Listing Condition None
Read Less

Bought with HomeSmart
GET MORE INFORMATION




