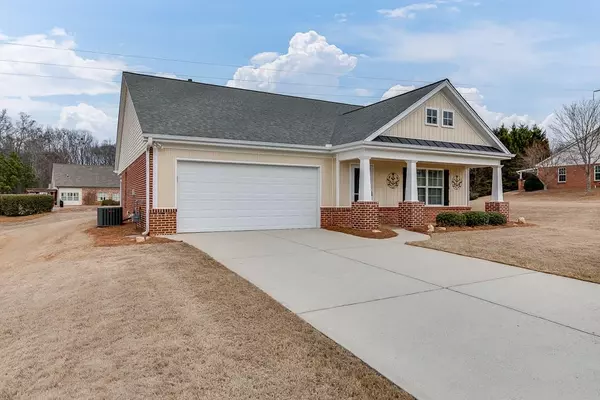For more information regarding the value of a property, please contact us for a free consultation.
28 Blakewood CT Jefferson, GA 30549
Want to know what your home might be worth? Contact us for a FREE valuation!

Our team is ready to help you sell your home for the highest possible price ASAP
Key Details
Sold Price $325,000
Property Type Single Family Home
Sub Type Single Family Residence
Listing Status Sold
Purchase Type For Sale
Square Footage 1,578 sqft
Price per Sqft $205
Subdivision Northminster Estates
MLS Listing ID 7336182
Sold Date 03/20/24
Style Ranch,Traditional
Bedrooms 2
Full Baths 2
Construction Status Resale
HOA Fees $1,936
HOA Y/N Yes
Originating Board First Multiple Listing Service
Year Built 2006
Annual Tax Amount $1,404
Tax Year 2023
Lot Size 10,454 Sqft
Acres 0.24
Property Description
A perfectly charming home in a very sought after Age Qualified Community close to Jefferson. Northminster Estates is a wonderful community full of neighbors that watch out for each other. The Community Lake is being serviced and is temporarily drained but will refill itself once the work is completed. The neighborhood clubhouse is the central place for many clubs, card games, ROMEO Club, Meetings and anything else needed for the subdivision. This home has been well maintained and polished up for the new owners. Most of the major components have been replaced in the last few years so you won't have to worry about costly repairs. The four sides brick construction also makes the home low maintenance with very little painting to be done on the outside. It's a great plan for a small family, with large bedrooms. The previous owner had a small sunroom installed on the rear of the home and there is good outdoor space on the patio and front porch. Lots of light streams in from the many windows and the family room is huge to accommodate your furniture. Call today and we'll make sure you get a tour of this wonderful community and this pretty home.
Location
State GA
County Jackson
Lake Name None
Rooms
Bedroom Description Master on Main
Other Rooms None
Basement None
Main Level Bedrooms 2
Dining Room Open Concept
Interior
Interior Features Crown Molding, Double Vanity, Entrance Foyer, High Ceilings 9 ft Main, High Speed Internet, Tray Ceiling(s), Walk-In Closet(s), Other
Heating Central, Electric
Cooling Ceiling Fan(s), Central Air, Electric
Flooring Carpet, Laminate, Sustainable
Fireplaces Number 1
Fireplaces Type Decorative, Factory Built, Family Room, Gas Log, Gas Starter
Window Features Double Pane Windows
Appliance Dishwasher, Disposal, Electric Cooktop, Electric Oven, Electric Water Heater, Gas Water Heater, Microwave, Refrigerator
Laundry In Hall, Laundry Room, Main Level
Exterior
Exterior Feature Rain Gutters, Other
Garage Attached, Garage, Garage Door Opener, Garage Faces Front, Kitchen Level, Level Driveway
Garage Spaces 2.0
Fence None
Pool None
Community Features Clubhouse, Community Dock, Homeowners Assoc, Lake, Sidewalks, Street Lights
Utilities Available Cable Available, Electricity Available, Phone Available, Sewer Available, Underground Utilities, Water Available
Waterfront Description None
View Other
Roof Type Composition,Ridge Vents,Shingle
Street Surface Asphalt,Paved
Accessibility Central Living Area, Accessible Doors, Accessible Electrical and Environmental Controls, Accessible Entrance
Handicap Access Central Living Area, Accessible Doors, Accessible Electrical and Environmental Controls, Accessible Entrance
Porch Covered, Front Porch, Patio, Rear Porch, Screened
Private Pool false
Building
Lot Description Back Yard, Front Yard, Level
Story One
Foundation Slab
Sewer Public Sewer
Water Public
Architectural Style Ranch, Traditional
Level or Stories One
Structure Type Brick 4 Sides,Cement Siding,Fiber Cement
New Construction No
Construction Status Resale
Schools
Elementary Schools Jefferson
Middle Schools Jefferson
High Schools Jefferson
Others
HOA Fee Include Maintenance Grounds,Reserve Fund
Senior Community yes
Restrictions true
Tax ID 052A 057
Acceptable Financing Cash, Conventional, FHA, VA Loan
Listing Terms Cash, Conventional, FHA, VA Loan
Special Listing Condition None
Read Less

Bought with Kelly O'Kelley RE Consultants
GET MORE INFORMATION




