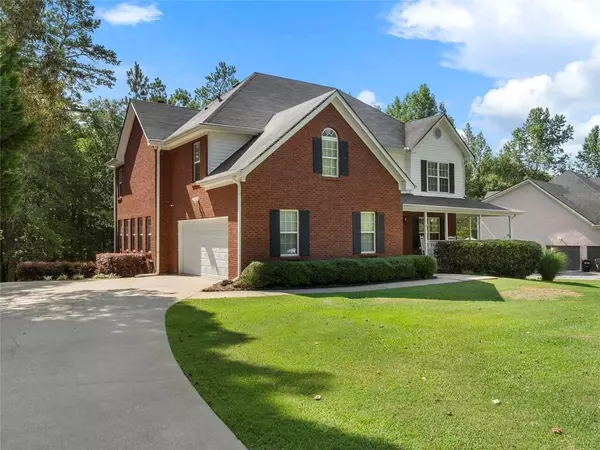For more information regarding the value of a property, please contact us for a free consultation.
100 Canal PL Fayetteville, GA 30215
Want to know what your home might be worth? Contact us for a FREE valuation!

Our team is ready to help you sell your home for the highest possible price ASAP
Key Details
Sold Price $490,000
Property Type Single Family Home
Sub Type Single Family Residence
Listing Status Sold
Purchase Type For Sale
Square Footage 2,740 sqft
Price per Sqft $178
Subdivision Harbor Lakes
MLS Listing ID 7304398
Sold Date 03/20/24
Style Traditional
Bedrooms 4
Full Baths 2
Half Baths 1
Construction Status Resale
HOA Fees $375
HOA Y/N Yes
Originating Board First Multiple Listing Service
Year Built 1998
Annual Tax Amount $1,209
Tax Year 2022
Lot Size 1.300 Acres
Acres 1.3
Property Description
Welcome to 100 Canal Place* This Lovely and Well Maintained home is located in the Swim/Tennis Community of Harbor Lakes* BRAND NEW CARPET* Construction is 3 Sides Brick and Vinyl Siding for Low Maintenance*A Rocking Chair Front Porch is Perfect for Sipping Lemonade & Guest Entry* Hardwood Flooring on the Main Level*A Formal Dining Room with Chair Rail and Living Room that could be a Home Office*The Kitchen has Granite Counters, White Cabinets, Stainless Appliances and View to the Family Room* Brick Fireplace with Gas Logs is Inviting and Cozy* Primary Bedroom is Massive with Trey Ceiling, Walk in Closet and Frameless Glass Shower that is Tiled* Laundry Room is on Upper Level and Has Cabinets for storage*The Full Daylight Basement is Stubbed for a Bath and has a Concrete Patio* The Level Corner Lot is over 1 acre and goes back into the tree line* Both HVAC Systems were replaced in 2018, Newer Water Heater and Termite Bond in Place. Septic System Pumped at time of Listing* Fantastic Schools* Minutes to Lake Horton
Location
State GA
County Fayette
Lake Name None
Rooms
Bedroom Description Oversized Master
Other Rooms None
Basement Bath/Stubbed, Daylight, Exterior Entry, Full, Walk-Out Access
Dining Room Separate Dining Room
Interior
Interior Features Crown Molding, Disappearing Attic Stairs, Double Vanity, Entrance Foyer 2 Story, High Ceilings 9 ft Lower, High Speed Internet, Tray Ceiling(s), Walk-In Closet(s)
Heating Natural Gas, Zoned
Cooling Ceiling Fan(s), Central Air, Zoned
Flooring Carpet, Hardwood
Fireplaces Number 1
Fireplaces Type Family Room, Gas Log, Gas Starter
Window Features Insulated Windows
Appliance Dishwasher, Electric Range, Gas Water Heater, Microwave, Self Cleaning Oven
Laundry Laundry Room, Upper Level
Exterior
Exterior Feature Private Front Entry, Private Rear Entry, Rain Gutters
Parking Features Garage, Garage Door Opener, Garage Faces Side, Kitchen Level, Level Driveway
Garage Spaces 2.0
Fence None
Pool None
Community Features Fishing, Homeowners Assoc, Lake, Pickleball, Pool, Sidewalks, Street Lights, Tennis Court(s)
Utilities Available Cable Available, Electricity Available, Natural Gas Available, Phone Available, Underground Utilities, Water Available
Waterfront Description None
View Other
Roof Type Shingle
Street Surface Asphalt
Accessibility None
Handicap Access None
Porch Deck, Front Porch, Patio
Private Pool false
Building
Lot Description Back Yard, Corner Lot, Front Yard, Level, Wooded
Story Two
Foundation Slab
Sewer Septic Tank
Water Public
Architectural Style Traditional
Level or Stories Two
Structure Type Brick 3 Sides,Vinyl Siding
New Construction No
Construction Status Resale
Schools
Elementary Schools Sara Harp Minter
Middle Schools Whitewater
High Schools Whitewater
Others
HOA Fee Include Swim,Tennis
Senior Community no
Restrictions false
Tax ID 050412001
Acceptable Financing Cash, Conventional, FHA, VA Loan
Listing Terms Cash, Conventional, FHA, VA Loan
Special Listing Condition None
Read Less

Bought with Dwelli Inc.
GET MORE INFORMATION




