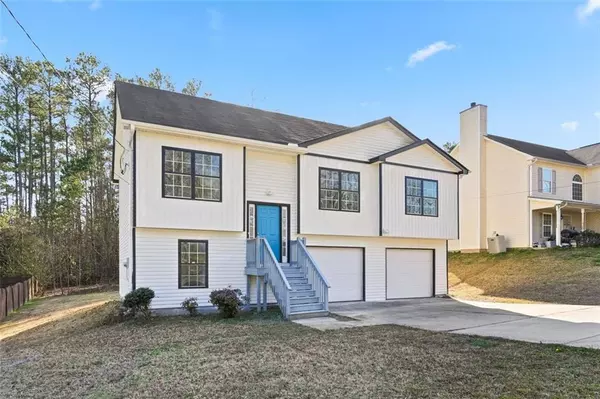For more information regarding the value of a property, please contact us for a free consultation.
4782 MAIN ST Union City, GA 30291
Want to know what your home might be worth? Contact us for a FREE valuation!

Our team is ready to help you sell your home for the highest possible price ASAP
Key Details
Sold Price $294,000
Property Type Single Family Home
Sub Type Single Family Residence
Listing Status Sold
Purchase Type For Sale
Square Footage 1,795 sqft
Price per Sqft $163
MLS Listing ID 7341895
Sold Date 03/18/24
Style Traditional
Bedrooms 5
Full Baths 3
Construction Status Updated/Remodeled
HOA Y/N No
Originating Board First Multiple Listing Service
Year Built 2006
Annual Tax Amount $578
Tax Year 2022
Lot Size 0.294 Acres
Acres 0.294
Property Description
Explore the charm of this welcoming 5-bedroom, 3-bathroom residence that seamlessly combines comfort and practicality. Step into a cozy dining room, perfect for family meals or entertaining guests in a relaxed setting.
Experience the convenience of the well-equipped kitchen, complete with essential appliances and generous storage.
Embrace outdoor living on the expansive deck, a versatile spot for summer gatherings or unwinding after a busy day. Discover the spacious backyard, offering endless options for outdoor activities and creating lasting memories with loved ones.
Convenience is ensured with a 2-car garage, providing ample parking and storage space for vehicles and belongings.
Discover the warmth and functionality of this charming home, ideal for those seeking a blend of simplicity and comfort. Book your showing today and imagine the potential of turning this house into your home.
**Virtual fire shown in the fireplace**
Location
State GA
County Fulton
Lake Name None
Rooms
Bedroom Description None
Other Rooms None
Basement Finished
Main Level Bedrooms 3
Dining Room Open Concept
Interior
Interior Features Other
Heating Central
Cooling Central Air
Flooring Vinyl
Fireplaces Number 1
Fireplaces Type Gas Log
Window Features None
Appliance Other
Laundry In Basement, Laundry Closet
Exterior
Exterior Feature Balcony
Parking Features Garage
Garage Spaces 2.0
Fence None
Pool None
Community Features None
Utilities Available Electricity Available, Cable Available, Natural Gas Available
Waterfront Description None
View Other
Roof Type Shingle
Street Surface Asphalt
Accessibility None
Handicap Access None
Porch Deck
Total Parking Spaces 2
Private Pool false
Building
Lot Description Front Yard
Story Two
Foundation Brick/Mortar
Sewer Public Sewer
Water Public
Architectural Style Traditional
Level or Stories Two
Structure Type Wood Siding
New Construction No
Construction Status Updated/Remodeled
Schools
Elementary Schools Gullatt
Middle Schools Camp Creek
High Schools Langston Hughes
Others
Senior Community no
Restrictions false
Tax ID 09F160000770872
Acceptable Financing Cash, Conventional, FHA, VA Loan
Listing Terms Cash, Conventional, FHA, VA Loan
Special Listing Condition None
Read Less

Bought with Keller Williams Realty Atl Partners
GET MORE INFORMATION




