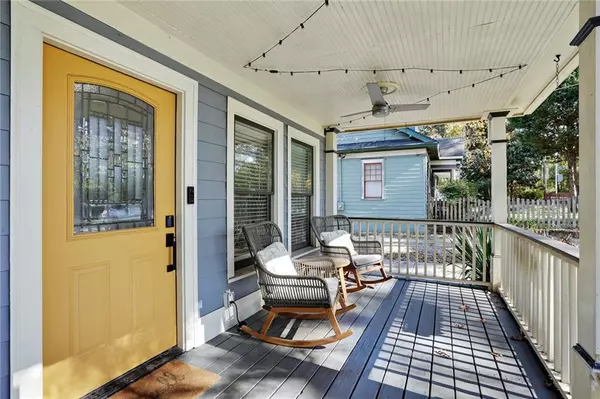For more information regarding the value of a property, please contact us for a free consultation.
2266 Memorial DR SE Atlanta, GA 30317
Want to know what your home might be worth? Contact us for a FREE valuation!

Our team is ready to help you sell your home for the highest possible price ASAP
Key Details
Sold Price $630,000
Property Type Single Family Home
Sub Type Single Family Residence
Listing Status Sold
Purchase Type For Sale
Square Footage 1,860 sqft
Price per Sqft $338
Subdivision Kirkwood
MLS Listing ID 7328507
Sold Date 03/08/24
Style Bungalow,Craftsman
Bedrooms 3
Full Baths 3
Construction Status Resale
HOA Y/N No
Originating Board First Multiple Listing Service
Year Built 1939
Annual Tax Amount $4,615
Tax Year 2023
Lot Size 8,712 Sqft
Acres 0.2
Property Description
Welcome HOME! Immaculate Craftsman bungalow in Kirkwood along a quiet stretch of Memorial Drive. Once you enter the home you will be greeted by a beautiful open concept main level including family room, dining room and kitchen featuring GRANITE counters and SS appliances. Also on the first floor is an OVERSIZED master suite and master bath with a garden tub & separate shower as well as an additional full bedroom and bath. Upstairs features a full bedroom and bath as well as space for a home office. Enjoy plenty of space for entertaining with the front porch and new back deck. This is a gorgeous lot UNLIKE anything you'll find elsewhere in the heart of Historic East Lake and Adjacent to City of Decatur. Conveniently located to I-20 and easy access to Marta. Walk just a few short blocks to Dearborn Park, Oakhurst Village, Mckoy Park, and the PGA Tour Championship at the Historic East Lake Golf Course.
Location
State GA
County Dekalb
Lake Name None
Rooms
Bedroom Description Master on Main,Oversized Master
Other Rooms Shed(s)
Basement None
Main Level Bedrooms 2
Dining Room Open Concept
Interior
Interior Features Double Vanity, Tray Ceiling(s), Walk-In Closet(s), Other
Heating Central, Forced Air, Natural Gas
Cooling Ceiling Fan(s), Central Air
Flooring Ceramic Tile, Hardwood
Fireplaces Type None
Window Features Shutters
Appliance Dishwasher, Disposal, Electric Cooktop, Electric Oven, Electric Water Heater, ENERGY STAR Qualified Appliances, Microwave
Laundry In Hall, Laundry Room, Main Level
Exterior
Exterior Feature Garden, Private Yard
Parking Features Driveway, Level Driveway
Fence Back Yard, Privacy, Wood
Pool None
Community Features Near Schools, Near Shopping, Public Transportation, Restaurant, Sidewalks, Street Lights
Utilities Available Cable Available, Electricity Available, Natural Gas Available, Phone Available, Sewer Available, Water Available
Waterfront Description None
View Other
Roof Type Composition,Shingle
Street Surface Asphalt,Paved
Accessibility None
Handicap Access None
Porch Covered, Deck, Front Porch
Private Pool false
Building
Lot Description Back Yard, Front Yard, Landscaped, Level
Story One and One Half
Foundation Slab
Sewer Public Sewer
Water Public
Architectural Style Bungalow, Craftsman
Level or Stories One and One Half
Structure Type Cement Siding,Frame,Shingle Siding
New Construction No
Construction Status Resale
Schools
Elementary Schools Fred A. Toomer
Middle Schools Martin L. King Jr.
High Schools Maynard Jackson
Others
Senior Community no
Restrictions false
Tax ID 15 205 02 142
Acceptable Financing Cash, Conventional, FHA, VA Loan
Listing Terms Cash, Conventional, FHA, VA Loan
Special Listing Condition None
Read Less

Bought with Bolst, Inc.
GET MORE INFORMATION




