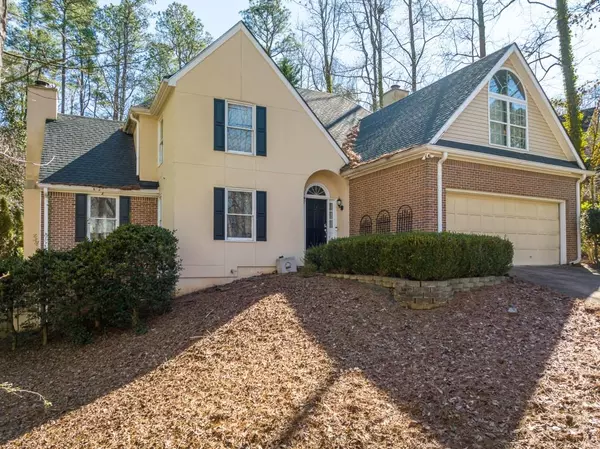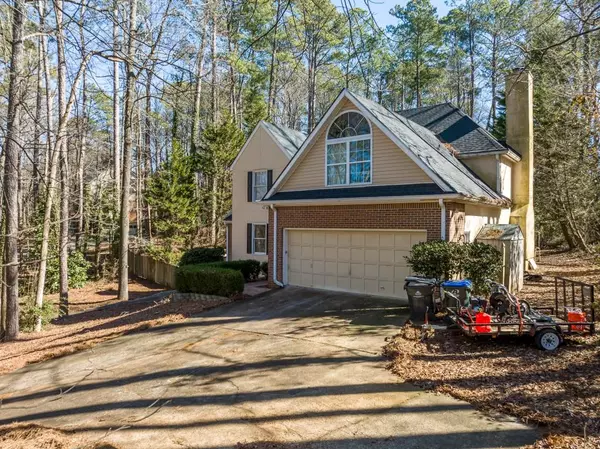For more information regarding the value of a property, please contact us for a free consultation.
49 Connemara RD Roswell, GA 30075
Want to know what your home might be worth? Contact us for a FREE valuation!

Our team is ready to help you sell your home for the highest possible price ASAP
Key Details
Sold Price $610,000
Property Type Single Family Home
Sub Type Single Family Residence
Listing Status Sold
Purchase Type For Sale
Square Footage 3,468 sqft
Price per Sqft $175
Subdivision Connemara
MLS Listing ID 7336657
Sold Date 03/15/24
Style Traditional
Bedrooms 4
Full Baths 3
Half Baths 1
Construction Status Resale
HOA Y/N No
Originating Board First Multiple Listing Service
Year Built 1985
Annual Tax Amount $3,794
Tax Year 2023
Lot Size 0.995 Acres
Acres 0.995
Property Description
~~ Embrace Versatility and Comfort: Discover the Luxury of a Home with a Dedicated In-Law Suite.~~ Nestled in the heart of Roswell, minutes from the historic district and a stone's throw from the Chattahoochee River, this home offers both a prime location and potential. The property, while spacious with three bedrooms and two full baths on the upper level and a self-contained in-law suite on the lower level featuring one bedroom and one full bath, requires some tender loving care to truly shine. The heart of the home is its expansive kitchen, with white cabinetry, solid surface countertops, a large island awaits your personal touch to unlock its full potential for gatherings. Enhancing the heart of the home, the kitchen island is not only spacious enough to have seating with barstools but also fully equipped with an electric cooktop, sink, and dishwasher, making it a diverse area. Adjacent to the kitchen is an eat-in area and keeping room forming a cohesive open-concept living space. Contrary to a direct flow, the kitchen and separate dining room are uniquely connected; the dining room, defined as a loft area, overlooks the great room, introducing an architectural marvel that enhances the spatial experience. The great room, highlighted by a wall of windows creates an open and inviting atmosphere. The primary suite offers dual closets, offering ample space and organization for a serene and clutter-free sanctuary. The primary bathroom has everything you could want with a soaking tub, separate shower, and dual vanities or could be a good start to any renovations you might decide to do. High ceilings, tray ceilings, crown molding, and hardwood floors throughout present a canvas for creativity and customization. The living experience is further enriched by two fireplaces, a private wooded lot, and proximity to local trails, parks, and the Roswell River Landing. This home is not just a residence but a gateway to a vibrant community with easy access to GA400, Roswell Square, and the soon-to-open Roswell Junction food hall. Roswell is already sought after with historic attractions, parks and more, but your lifestyle will be enhanced further once the Roswell Junction food hall opens. The Junction is a culinary haven curated by chefs to offer an array of craft beers and entertainment. This unique food hall boasts 8 distinctive food concepts and 3 bars, including an expansive indoor-outdoor bar set on a 2400 square foot patio equipped with a stage for live performances, games, and TVs. This family-friendly and pet-friendly venue, just minutes from your doorstep, promises a vibrant atmosphere where every visit feels like a celebration. You have found an unmatched blend of comfort, convenience, and community and this property is a rare find in a coveted location. Sold As Is, this property invites visionaries to embrace its possibilities, set in a vibrant community close to GA400, Roswell Square, and the upcoming Roswell Junction food hall.
Location
State GA
County Fulton
Lake Name None
Rooms
Bedroom Description In-Law Floorplan,Oversized Master,Roommate Floor Plan
Other Rooms None
Basement Daylight, Exterior Entry, Finished Bath, Full, Interior Entry
Dining Room Seats 12+, Separate Dining Room
Interior
Interior Features Bookcases, Crown Molding, Disappearing Attic Stairs, High Ceilings 10 ft Main, His and Hers Closets, Tray Ceiling(s), Walk-In Closet(s)
Heating Central, Natural Gas
Cooling Ceiling Fan(s), Central Air
Flooring Carpet, Hardwood
Fireplaces Number 2
Fireplaces Type Gas Log, Gas Starter, Great Room, Keeping Room
Window Features None
Appliance Dishwasher, Disposal, Electric Cooktop, Electric Oven, Gas Water Heater, Microwave, Refrigerator
Laundry Laundry Room, Main Level
Exterior
Exterior Feature Garden
Garage Garage, Garage Door Opener, Garage Faces Front
Garage Spaces 2.0
Fence Chain Link, Wood
Pool None
Community Features Near Schools, Near Shopping, Near Trails/Greenway
Utilities Available Cable Available, Electricity Available, Natural Gas Available, Phone Available, Sewer Available, Water Available
Waterfront Description None
View Trees/Woods
Roof Type Composition,Shingle
Street Surface Paved
Accessibility None
Handicap Access None
Porch Deck, Patio
Private Pool false
Building
Lot Description Private, Wooded
Story Multi/Split
Foundation Concrete Perimeter
Sewer Public Sewer
Water Public
Architectural Style Traditional
Level or Stories Multi/Split
Structure Type Stucco
New Construction No
Construction Status Resale
Schools
Elementary Schools Roswell North
Middle Schools Crabapple
High Schools Roswell
Others
Senior Community no
Restrictions false
Tax ID 12 193403810359
Ownership Fee Simple
Acceptable Financing 1031 Exchange, Cash, Conventional, FHA, VA Loan
Listing Terms 1031 Exchange, Cash, Conventional, FHA, VA Loan
Financing no
Special Listing Condition None
Read Less

Bought with EXP Realty, LLC.
GET MORE INFORMATION




