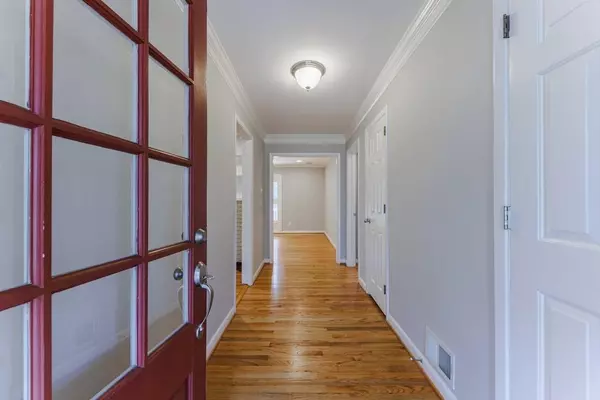For more information regarding the value of a property, please contact us for a free consultation.
545 Forest Valley RD Atlanta, GA 30342
Want to know what your home might be worth? Contact us for a FREE valuation!

Our team is ready to help you sell your home for the highest possible price ASAP
Key Details
Sold Price $800,000
Property Type Single Family Home
Sub Type Single Family Residence
Listing Status Sold
Purchase Type For Sale
Square Footage 3,273 sqft
Price per Sqft $244
Subdivision Forest Valley
MLS Listing ID 7321792
Sold Date 03/15/24
Style Ranch,Traditional
Bedrooms 4
Full Baths 3
Construction Status Resale
HOA Y/N No
Originating Board First Multiple Listing Service
Year Built 1958
Annual Tax Amount $6,447
Tax Year 2023
Lot Size 0.564 Acres
Acres 0.564
Property Description
Kitchen with granite counters and lots of cabinets, deep drawers and a couple of pantries provide amazing storage. Stainless steel appliances, wine refrigerator, and a gas range. Kitchen is adjacent to the keeping room with decorative fireplace and built-in bookshelves. Or the keeping room could be used as a large attached breakfast room. Separate dining room, and separate formal living room with French doors open to a screen porch with travertine tile floor. Main level provides 3 bedrooms and 2 full bathrooms. Primary bedroom on main level has two closets with built-in shelving. En-suite primary bath with glass shower door. Guest full bathroom on main has a double vanity and shower/tub combo. Daylight basement with a recreation room and glass French doors opening to a second playroom with a decorative fireplace. Terrace level also has a 4th bedroom with two closets plus a full bathroom with large shower. There is incredible storage space in the unfinished lower level, and a large laundry room with sink and built-in shelves. Plus there is a second large storage room with incredible built-in shelving units. The attached 2 CAR GARAGE is directly off the kitchen level for easy access. Garage holds a mudroom plus a planting / gardening room. House sits on a half acre lot with private backyard. Gleaming hardwood floors throughout the main level and in the finished lower level. Brand new CAT6 wiring with 3 wired WiFI access points, drops and central networking with rack with Unifi POE switch and Dream Machine Pro. Full home smart lights (Lutron) compatible with HomeKit, Alexa, and Google Home, UL listed Honeywell security panel with 30+ zones and optional internet connection for home automation needs.
Location
State GA
County Fulton
Lake Name None
Rooms
Bedroom Description Master on Main,Roommate Floor Plan
Other Rooms Other
Basement Daylight, Exterior Entry, Finished, Finished Bath, Interior Entry
Main Level Bedrooms 3
Dining Room Separate Dining Room
Interior
Interior Features Bookcases, Crown Molding, Disappearing Attic Stairs, Double Vanity, Entrance Foyer, His and Hers Closets, Sound System
Heating Forced Air, Natural Gas
Cooling Attic Fan, Ceiling Fan(s), Electric
Flooring Hardwood
Fireplaces Number 2
Fireplaces Type Basement, Keeping Room
Window Features None
Appliance Dishwasher, Disposal, Gas Range, Gas Water Heater, Microwave, Refrigerator
Laundry In Basement, Laundry Room, Sink
Exterior
Exterior Feature Private Front Entry, Private Rear Entry, Private Yard
Parking Features Attached, Garage, Garage Door Opener, Kitchen Level, Storage
Garage Spaces 2.0
Fence Back Yard
Pool None
Community Features Near Schools, Public Transportation, Street Lights
Utilities Available Cable Available, Electricity Available, Natural Gas Available, Sewer Available, Water Available
Waterfront Description None
View Other
Roof Type Composition
Street Surface Concrete,Paved
Accessibility None
Handicap Access None
Porch Enclosed, Rear Porch, Screened
Private Pool false
Building
Lot Description Back Yard, Front Yard, Private
Story One
Foundation Brick/Mortar
Sewer Public Sewer
Water Public
Architectural Style Ranch, Traditional
Level or Stories One
Structure Type Brick 4 Sides
New Construction No
Construction Status Resale
Schools
Elementary Schools High Point
Middle Schools Ridgeview Charter
High Schools Riverwood International Charter
Others
Senior Community no
Restrictions false
Tax ID 17 006700030332
Special Listing Condition None
Read Less

Bought with Berkshire Hathaway HomeServices Georgia Properties
GET MORE INFORMATION




