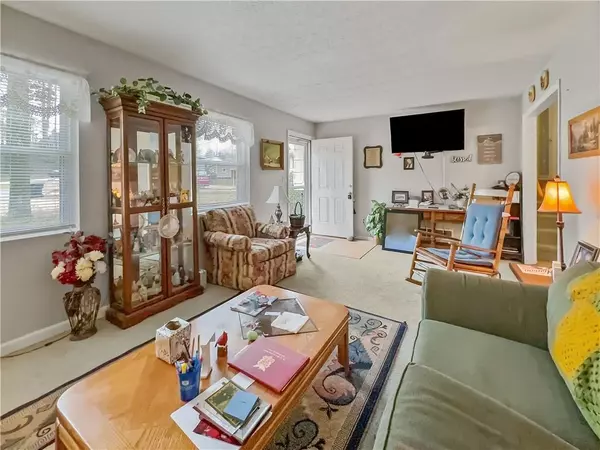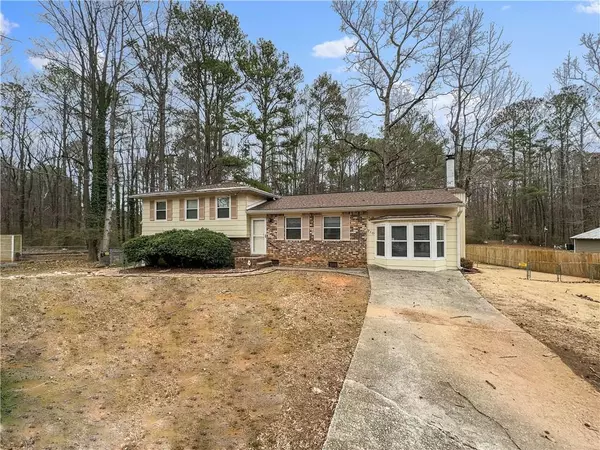For more information regarding the value of a property, please contact us for a free consultation.
710 Village Lane CT SW Marietta, GA 30060
Want to know what your home might be worth? Contact us for a FREE valuation!

Our team is ready to help you sell your home for the highest possible price ASAP
Key Details
Sold Price $295,000
Property Type Single Family Home
Sub Type Single Family Residence
Listing Status Sold
Purchase Type For Sale
Square Footage 2,167 sqft
Price per Sqft $136
Subdivision Village Lane
MLS Listing ID 7340191
Sold Date 03/15/24
Style Ranch
Bedrooms 3
Full Baths 2
Half Baths 1
Construction Status Resale
HOA Y/N No
Originating Board First Multiple Listing Service
Year Built 1972
Annual Tax Amount $510
Tax Year 2022
Lot Size 0.298 Acres
Acres 0.2979
Property Description
Welcome to Marietta, Georgia, where this exceptional home awaits in a highly coveted location, just a short 15-minute drive from the vibrant Marietta Square! This 3-bedroom, 2.5-bathroom house is packed with features that make it a standout choice for buyers. Beyond its prime location, the home offers ample space and versatility. Inside, you'll find a large bonus room and a finished basement area with its own full bathroom and kitchen, providing endless possibilities for living and entertaining. Recent updates, such as the installation of all-new stainless steel appliances and brand new windows, bring added value and functionality to the home. However, the true gem of this property is its expansive backyard. Rare for the area, the backyard is generously sized, flat, and fully fenced-in, offering a large area for outdoor enjoyment. What sets this home apart even further is its incredible value. Priced competitively for the area, this property presents a rare opportunity to own a solid home with exceptional features at an unbeatable price. Don't miss out on this incredible deal – schedule your showing today!
Location
State GA
County Cobb
Lake Name None
Rooms
Bedroom Description Split Bedroom Plan,Other
Other Rooms None
Basement None
Main Level Bedrooms 3
Dining Room None
Interior
Interior Features High Ceilings 10 ft Main, High Speed Internet, Other
Heating Natural Gas
Cooling Ceiling Fan(s), Central Air
Flooring Carpet, Laminate
Fireplaces Type None
Window Features Insulated Windows
Appliance Dishwasher, Dryer, Electric Oven, Gas Range, Microwave, Refrigerator, Washer, Other
Laundry In Hall, Main Level, Other
Exterior
Exterior Feature Private Yard
Parking Features Drive Under Main Level
Fence None
Pool None
Community Features Near Schools, Near Shopping, Other
Utilities Available Cable Available, Electricity Available, Natural Gas Available, Phone Available, Sewer Available, Water Available
Waterfront Description None
View Other
Roof Type Composition
Street Surface Paved
Accessibility None
Handicap Access None
Porch Patio
Private Pool false
Building
Lot Description Back Yard, Front Yard, Landscaped, Wooded, Other
Story One
Foundation Slab
Sewer Public Sewer
Water Public
Architectural Style Ranch
Level or Stories One
Structure Type Vinyl Siding,Other
New Construction No
Construction Status Resale
Schools
Elementary Schools Birney
Middle Schools Floyd
High Schools Osborne
Others
Senior Community no
Restrictions false
Tax ID 17005300210
Special Listing Condition None
Read Less

Bought with EXP Realty, LLC.
GET MORE INFORMATION




