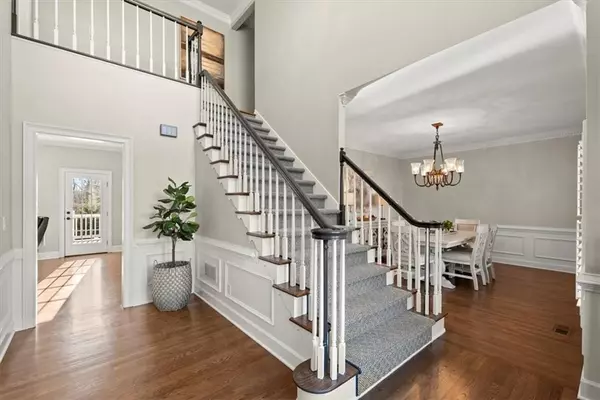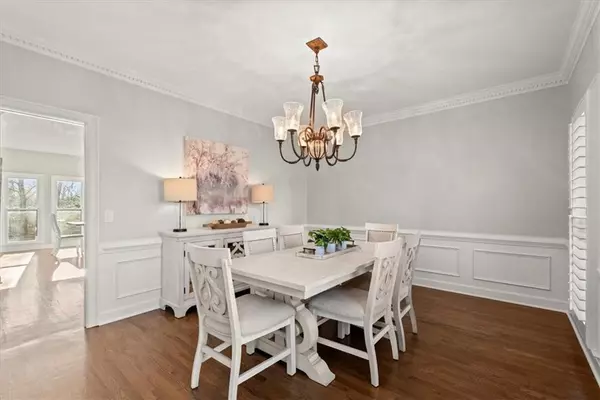For more information regarding the value of a property, please contact us for a free consultation.
3076 Hillside CT NE Marietta, GA 30066
Want to know what your home might be worth? Contact us for a FREE valuation!

Our team is ready to help you sell your home for the highest possible price ASAP
Key Details
Sold Price $866,100
Property Type Single Family Home
Sub Type Single Family Residence
Listing Status Sold
Purchase Type For Sale
Square Footage 4,230 sqft
Price per Sqft $204
Subdivision Windsor Oaks
MLS Listing ID 7335474
Sold Date 03/14/24
Style Traditional
Bedrooms 5
Full Baths 3
Half Baths 1
Construction Status Updated/Remodeled
HOA Fees $588
HOA Y/N Yes
Originating Board First Multiple Listing Service
Year Built 1989
Annual Tax Amount $6,036
Tax Year 2022
Lot Size 0.386 Acres
Acres 0.3857
Property Description
You will love this entertainer’s dream home in one of the top swim and tennis neighborhoods in East Cobb. Proximity to the amenities, the cul-de-sac, sunset views, and location off a side street make it ideal. You will notice the extra wide driveway, new garage doors, custom wood shutters, newer roof and windows, and professional landscaping with outdoor lighting. As you enter the newly installed double front doors into the two-story foyer you’ll experience the impeccable craftmanship throughout the home with 9ft ceilings and hardwoods on the main. Welcome home to the well-maintained home with new water heater, new irrigation system, new walkway to the backyard, fully insulated attic above the garage, and the beautifully renovated kitchen and primary bathroom. Gather in the heart of the home in the kitchen with soft close white shaker cabinets, quartz countertop, tile backsplash, and stainless appliances including double oven, farmhouse sink, dishwasher, and built-in microwave. There is ample space for all your storage needs with a pantry and laundry room off the kitchen with utility sink and built-in storage. Enjoy a morning cup of coffee fireside in the family room by the newly painted brick fireplace or in the light filled eat-in dining area. Grill and entertain on the large, open-air deck with access off the kitchen and family room. Getaway to the spacious primary bedroom with trey ceiling and new carpet. Reset after a long day in the ensuite primary bathroom with jacuzzi tub, frameless glass door marble shower, tile flooring, two separate vanities with marble countertops and stylish lighting and hardware, and large walk-in closet. There is plenty of space for family or guests in the four accompanying bedrooms with one of the few floor plans with 3 full updated bathrooms upstairs. Cheer on your sports team, watch a movie on the projector wall or play on your favorite game table in the terrace level with walk-out underdeck area wired for a hot tub. You have tons of storage space and a workshop to add the perfect touch for your lifestyle needs. The large, fenced backyard makes a great place for your favorite outdoor activities. Spend time with friends and family roasting marshmallows by the firepit. The award-winning schools, neighborhood events and amenities including 2 event pavilions, 4 brand new tennis courts, brand new multi-purpose court for pickleball and basketball, pool, and playground complete the attributes that make this a must have home.
Location
State GA
County Cobb
Lake Name None
Rooms
Bedroom Description Oversized Master,Split Bedroom Plan
Other Rooms None
Basement Daylight, Exterior Entry, Finished, Interior Entry, Walk-Out Access
Dining Room Separate Dining Room
Interior
Interior Features Disappearing Attic Stairs, Entrance Foyer 2 Story, High Ceilings 9 ft Main, High Speed Internet, Tray Ceiling(s), Walk-In Closet(s)
Heating Forced Air, Heat Pump, Natural Gas
Cooling Ceiling Fan(s), Central Air
Flooring Carpet, Ceramic Tile, Hardwood, Sustainable
Fireplaces Number 1
Fireplaces Type Family Room, Gas Log, Gas Starter
Window Features Insulated Windows,Plantation Shutters
Appliance Dishwasher, Disposal, Double Oven, Electric Range, Microwave
Laundry Laundry Room, Main Level
Exterior
Exterior Feature Private Yard
Parking Features Attached, Driveway, Garage, Garage Door Opener, Garage Faces Front, Kitchen Level, Level Driveway
Garage Spaces 2.0
Fence Back Yard, Fenced, Wood
Pool None
Community Features Clubhouse, Homeowners Assoc, Near Schools, Playground, Sidewalks, Street Lights, Swim Team
Utilities Available Cable Available, Electricity Available, Natural Gas Available, Underground Utilities
Waterfront Description None
View Other
Roof Type Composition
Street Surface Asphalt
Accessibility None
Handicap Access None
Porch Deck
Private Pool false
Building
Lot Description Back Yard, Cul-De-Sac, Front Yard, Landscaped
Story Two
Foundation Concrete Perimeter
Sewer Public Sewer
Water Public
Architectural Style Traditional
Level or Stories Two
Structure Type Brick Front,Frame
New Construction No
Construction Status Updated/Remodeled
Schools
Elementary Schools Davis - Cobb
Middle Schools Mabry
High Schools Lassiter
Others
HOA Fee Include Maintenance Grounds,Reserve Fund,Swim,Tennis
Senior Community no
Restrictions false
Tax ID 16019100710
Ownership Fee Simple
Acceptable Financing Cash, Conventional, FHA
Listing Terms Cash, Conventional, FHA
Special Listing Condition None
Read Less

Bought with Harry Norman Realtors
GET MORE INFORMATION




