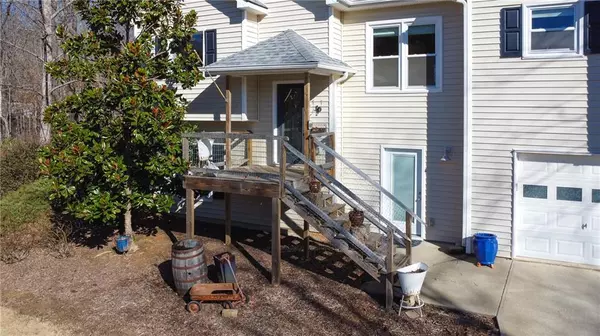For more information regarding the value of a property, please contact us for a free consultation.
68 Harbour DR Dawsonville, GA 30534
Want to know what your home might be worth? Contact us for a FREE valuation!

Our team is ready to help you sell your home for the highest possible price ASAP
Key Details
Sold Price $389,500
Property Type Single Family Home
Sub Type Single Family Residence
Listing Status Sold
Purchase Type For Sale
Square Footage 1,433 sqft
Price per Sqft $271
Subdivision Biscayne At Lanier
MLS Listing ID 7330532
Sold Date 03/08/24
Style Traditional
Bedrooms 3
Full Baths 2
Construction Status Resale
HOA Fees $425
HOA Y/N Yes
Originating Board First Multiple Listing Service
Year Built 1997
Annual Tax Amount $352
Tax Year 2023
Lot Size 1.040 Acres
Acres 1.04
Property Description
Beautifully renovated home located on a large one acre lot! This lovely 3 bedroom and 2 bath home features new custom designed kitchen with
solid surface counters and new tile backsplash and a gas range. The large living room has a stone fireplace and the dining area offers tons of natural light with new laminate hardwoods and tile thoughout. Gorgeous updated master bath with dual vanities and a stand alone soaking tub, a walk-in shower, double walk-in closets, new windows and exterior doors. Partially finished basement with hobby room, workshop and stubbed for full bath. Large 2 car garage. Enjoy relaxing in the private backyard area with a large deck and covered sitting area. With the change of each season you will find carefully thought out shrubs, flowers and trees. Great neighborhood with swimming pool, tennis courts and play area. Located just off GA 400 only mins to shopping, dining, schools and the brand new Northeast Georgia Medical Center.
Location
State GA
County Dawson
Lake Name None
Rooms
Bedroom Description Master on Main
Other Rooms None
Basement Bath/Stubbed, Exterior Entry, Interior Entry, Unfinished
Main Level Bedrooms 3
Dining Room Separate Dining Room
Interior
Interior Features Cathedral Ceiling(s), Entrance Foyer
Heating Forced Air, Natural Gas
Cooling Ceiling Fan(s), Central Air
Flooring Hardwood
Fireplaces Number 1
Fireplaces Type Family Room, Gas Log
Window Features Insulated Windows
Appliance Electric Range
Laundry Main Level
Exterior
Exterior Feature Private Front Entry, Private Rear Entry, Private Yard
Parking Features Drive Under Main Level, Garage, Garage Door Opener, Garage Faces Front
Garage Spaces 2.0
Fence Back Yard, Wood
Pool None
Community Features Homeowners Assoc, Playground, Pool, Tennis Court(s)
Utilities Available Underground Utilities
Waterfront Description None
View Mountain(s), Other
Roof Type Composition
Street Surface Asphalt
Accessibility None
Handicap Access None
Porch Deck
Private Pool false
Building
Lot Description Back Yard, Landscaped
Story Multi/Split
Foundation Concrete Perimeter
Sewer Septic Tank
Water Public
Architectural Style Traditional
Level or Stories Multi/Split
Structure Type Cement Siding
New Construction No
Construction Status Resale
Schools
Elementary Schools Kilough
Middle Schools Dawson - Other
High Schools Dawson County
Others
HOA Fee Include Swim,Tennis
Senior Community no
Restrictions false
Tax ID 119 072
Special Listing Condition None
Read Less

Bought with Citihomes Realty Cor
GET MORE INFORMATION




