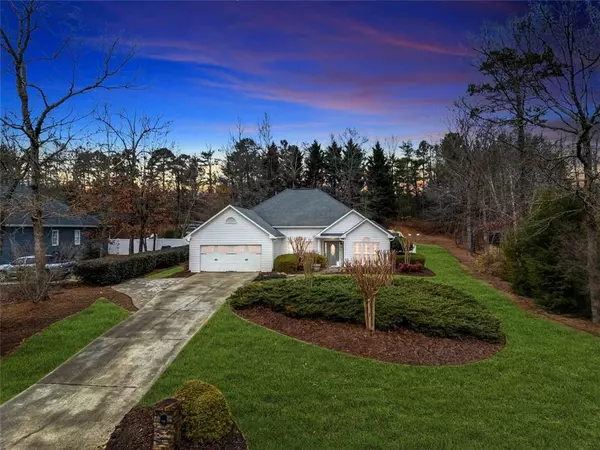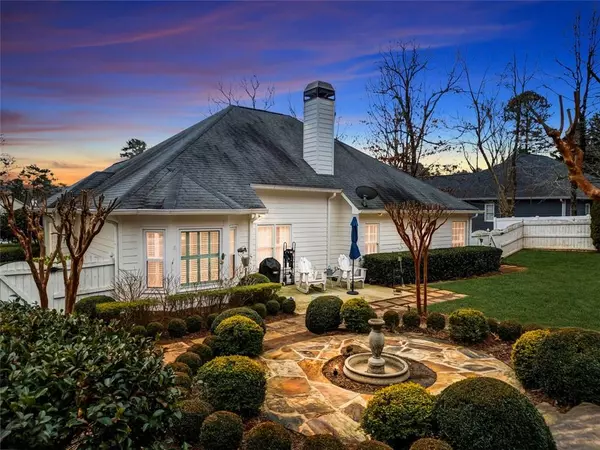For more information regarding the value of a property, please contact us for a free consultation.
130 Riverstone DR Jasper, GA 30143
Want to know what your home might be worth? Contact us for a FREE valuation!

Our team is ready to help you sell your home for the highest possible price ASAP
Key Details
Sold Price $421,500
Property Type Single Family Home
Sub Type Single Family Residence
Listing Status Sold
Purchase Type For Sale
Square Footage 1,836 sqft
Price per Sqft $229
Subdivision Riverstone
MLS Listing ID 7331443
Sold Date 03/04/24
Style Traditional,Ranch
Bedrooms 3
Full Baths 2
Construction Status Resale
HOA Y/N No
Originating Board First Multiple Listing Service
Year Built 1998
Annual Tax Amount $1,756
Tax Year 2022
Lot Size 0.690 Acres
Acres 0.69
Property Description
Within these walls tells a story of what a home is meant to be. There is love, holidays, celebratory parties, hot summer nights and cool winter evenings, story times, dinners, chaos and calm. This home represents what we mean when we say: "This is my home" Nestled in the ever-growing town of Jasper, this ranch-style home is open, filled with sunlit rooms and creative touches around every corner. With authentic mexican tile in the kitchen, gleaming wood floors, marble, granite, upgraded light fixtures, updated finishes throughout this interior and exterior of this home, and designer touches that set this home apart from the rest. You will spend your free time relaxing at the in ground gunite pool in your verry own private backyard and enjoy beautiful manicure landscaping year-round. Minutes to that small town living with one-of-a-kind shops and locally owned businnes's and resturants, stellar school systems. A hop, skip and a jump the north Georgia mountains or change direction and go to the face paced life in the city of Atlanta, it's for you to choose and all at your fingertips. This home is the story of "home".
Location
State GA
County Pickens
Lake Name None
Rooms
Bedroom Description Master on Main,Roommate Floor Plan
Other Rooms None
Basement None
Main Level Bedrooms 3
Dining Room Seats 12+, Separate Dining Room
Interior
Interior Features High Ceilings 10 ft Main, High Ceilings 9 ft Main, Double Vanity, High Speed Internet, Entrance Foyer, His and Hers Closets, Walk-In Closet(s)
Heating Electric, Central
Cooling Ceiling Fan(s), Central Air
Flooring Other
Fireplaces Number 1
Fireplaces Type Factory Built, Great Room, Gas Log
Window Features Plantation Shutters,Insulated Windows
Appliance Dishwasher, Disposal, Microwave
Laundry Common Area, Main Level
Exterior
Exterior Feature Garden, Private Yard
Parking Features Garage Door Opener, Garage, Drive Under Main Level, Attached, Driveway, Garage Faces Front, Kitchen Level
Garage Spaces 2.0
Fence Back Yard, Fenced
Pool None
Community Features None
Utilities Available Cable Available, Sewer Available, Water Available, Electricity Available, Natural Gas Available, Phone Available, Underground Utilities
Waterfront Description None
View Other
Roof Type Shingle
Street Surface Paved
Accessibility Accessible Bedroom, Accessible Entrance, Accessible Hallway(s)
Handicap Access Accessible Bedroom, Accessible Entrance, Accessible Hallway(s)
Porch Deck, Patio, Rear Porch, Front Porch
Total Parking Spaces 4
Private Pool false
Building
Lot Description Back Yard, Landscaped, Private, Front Yard
Story One
Foundation Slab
Sewer Septic Tank
Water Public
Architectural Style Traditional, Ranch
Level or Stories One
Structure Type Cement Siding
New Construction No
Construction Status Resale
Schools
Elementary Schools Pickens - Other
Middle Schools Pickens County
High Schools Pickens
Others
Senior Community no
Restrictions false
Tax ID 065 094 157
Acceptable Financing Conventional, Cash, FHA, VA Loan
Listing Terms Conventional, Cash, FHA, VA Loan
Special Listing Condition None
Read Less

Bought with Berkshire Hathaway HomeServices Georgia Properties
GET MORE INFORMATION




