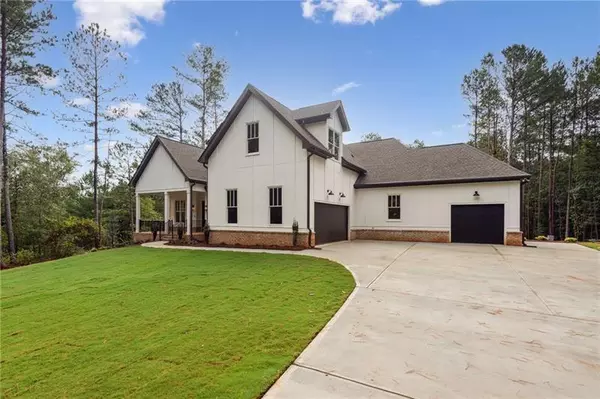For more information regarding the value of a property, please contact us for a free consultation.
8215 Highway 81 Bethlehem, GA 30620
Want to know what your home might be worth? Contact us for a FREE valuation!

Our team is ready to help you sell your home for the highest possible price ASAP
Key Details
Sold Price $1,000,000
Property Type Single Family Home
Sub Type Single Family Residence
Listing Status Sold
Purchase Type For Sale
Square Footage 5,179 sqft
Price per Sqft $193
MLS Listing ID 7335612
Sold Date 03/01/24
Style Craftsman
Bedrooms 4
Full Baths 3
Half Baths 1
Construction Status New Construction
HOA Y/N No
Originating Board First Multiple Listing Service
Year Built 2022
Annual Tax Amount $3,603
Tax Year 2023
Lot Size 5.550 Acres
Acres 5.55
Property Description
New private estate in Bethlehem built in 2023. Custom modern farmhouse style with full basement partially finished. Custom wrought iron door, large decks for entertaining, hardwood throughout and stained concrete in basement. Three full standup showers, large open plan with high ceilings. High end Hotsprings hot tub on back lower deck. Kitchen Aide appliance package. Home is located on middle of very long lot to be away from street noise. Extremely long driveway and additional parking pads for turning around. Home is set up with Starlink internet and nest thermostats. Privacy but close to everything in fast growing Bethlehem. Hospital and large shopping areas finishing next year. Easy access to highway 316 and 30 minutes from Athens, 15 minutes to Monroe, 15 minutes to Loganville, and only 5 minutes to Bethlehem. Furnishings can be purchased separately. A must see home
Location
State GA
County Walton
Lake Name None
Rooms
Bedroom Description Master on Main,Oversized Master
Other Rooms None
Basement Full
Main Level Bedrooms 3
Dining Room Dining L, Open Concept
Interior
Interior Features Beamed Ceilings, Coffered Ceiling(s), Crown Molding, High Ceilings 9 ft Lower, High Ceilings 10 ft Main, Walk-In Closet(s)
Heating Central
Cooling Central Air
Flooring Ceramic Tile, Hardwood
Fireplaces Number 2
Fireplaces Type Family Room, Gas Starter, Master Bedroom
Window Features Wood Frames
Appliance Dishwasher, Double Oven, Gas Cooktop, Gas Oven, Microwave, Range Hood, Refrigerator
Laundry Common Area, In Hall, Laundry Room, Main Level
Exterior
Exterior Feature Balcony, Gas Grill, Lighting, Private Yard, Rain Gutters
Parking Features Attached, Driveway, Garage, Garage Door Opener, Parking Pad
Garage Spaces 3.0
Fence Privacy
Pool None
Community Features None
Utilities Available Electricity Available, Natural Gas Available, Water Available
Waterfront Description None
View Rural, Trees/Woods
Roof Type Composition,Shingle
Street Surface Concrete
Accessibility None
Handicap Access None
Porch Covered, Deck, Front Porch
Private Pool false
Building
Lot Description Back Yard, Creek On Lot, Landscaped, Private, Sprinklers In Front, Sprinklers In Rear
Story Two
Foundation Concrete Perimeter
Sewer Septic Tank
Water Public
Architectural Style Craftsman
Level or Stories Two
Structure Type Brick 4 Sides,Fiber Cement
New Construction No
Construction Status New Construction
Schools
Elementary Schools Walker Park
Middle Schools Carver
High Schools Monroe Area
Others
Senior Community no
Restrictions false
Tax ID C070000000041000
Financing no
Special Listing Condition None
Read Less

Bought with Redfin Corporation
GET MORE INFORMATION




