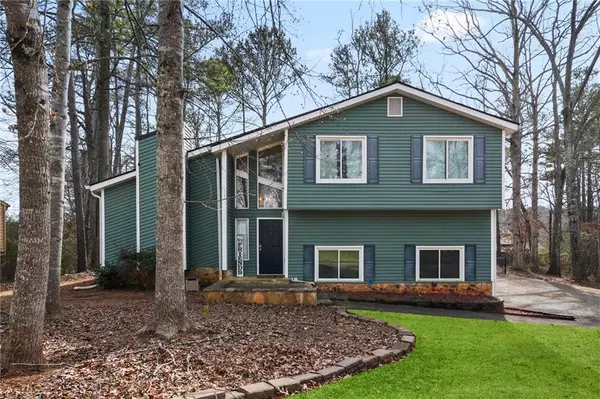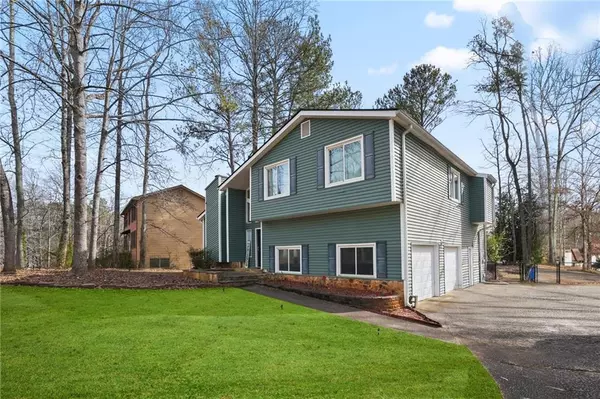For more information regarding the value of a property, please contact us for a free consultation.
6823 Woodcreek LN Douglasville, GA 30135
Want to know what your home might be worth? Contact us for a FREE valuation!

Our team is ready to help you sell your home for the highest possible price ASAP
Key Details
Sold Price $355,000
Property Type Single Family Home
Sub Type Single Family Residence
Listing Status Sold
Purchase Type For Sale
Square Footage 2,623 sqft
Price per Sqft $135
Subdivision Creekwood Villiage
MLS Listing ID 7326353
Sold Date 02/28/24
Style Other
Bedrooms 4
Full Baths 2
Half Baths 1
Construction Status Resale
HOA Fees $350
HOA Y/N Yes
Originating Board First Multiple Listing Service
Year Built 1983
Annual Tax Amount $2,960
Tax Year 2023
Lot Size 0.373 Acres
Acres 0.3729
Property Description
Welcome to your dream home! Step into the epitome of comfort and style with this captivating multi-level four-bedroom, two-bath home. Step inside and be greeted by an inviting atmosphere that seamlessly combines modern elegance with timeless warmth. The open-concept living spaces are bathed in natural light, creating an airy and welcoming ambiance that is perfect for both relaxation and entertaining.
The heart of this home is undoubtedly the grand kitchen which offers a massive granite Island offering lots of eating space, beautiful island vent hood, recessed stainless refrigerator, undermount stainless sink, designer backsplash wall to wall shaker cabinets with under cabin lighting & additional counter space! Imagine preparing meals for loved ones or hosting gatherings in this inviting space that effortlessly blends functionality and aesthetics.
But the allure doesn't end there, the second level features an open bonus loft, a primary owner-suite, ensuite bath, dual vanities, tiled floors and a large custom designer shower! Three additional spacious bedrooms and bath are also located on the second level. Third lower level or basement space is ideal for a private space or additional entertaining space for a Movie room, Game room or Home office. Step outside into your large backyard oasis which features a huge stained deck and a meticulously landscaped backyard that provides the perfect backdrop for outdoor grilling, entertainment, or simply unwinding under the stars. This home offers endless opportunities and is totally Move in Ready! Location, location, location, the home is minutes away from Arbor Place Mall, lots of Trendy Restaurants and shops nearby, along with the Awesome Six Flags Park of Georgia and very easy access to Interstate I-20!
This home is not just a dwelling; it's a haven where cherished memories are waiting to be created. Don't miss the opportunity to make this four-bedroom, 2 bath home yours – where every detail is designed to elevate your lifestyle and where the warmth of home welcomes you at every turn.
Location
State GA
County Douglas
Lake Name None
Rooms
Bedroom Description Other
Other Rooms None
Basement Daylight, Exterior Entry, Finished, Finished Bath
Dining Room Open Concept, Seats 12+
Interior
Interior Features Double Vanity, Entrance Foyer 2 Story, High Ceilings 10 ft Main, High Speed Internet, Vaulted Ceiling(s)
Heating Central
Cooling Ceiling Fan(s), Central Air
Flooring Laminate
Fireplaces Number 1
Fireplaces Type Decorative, Factory Built, Family Room
Window Features None
Appliance Dishwasher, Disposal, Electric Cooktop, Electric Oven, Microwave, Range Hood, Refrigerator
Laundry Lower Level
Exterior
Exterior Feature Private Front Entry, Private Rear Entry, Rain Gutters
Parking Features Attached, Driveway, Garage, Garage Door Opener, Garage Faces Side, Level Driveway
Garage Spaces 2.0
Fence Back Yard, Chain Link
Pool None
Community Features Homeowners Assoc, Near Schools, Near Shopping, Near Trails/Greenway, Playground, Pool, Public Transportation, Restaurant, Tennis Court(s)
Utilities Available Cable Available, Electricity Available, Phone Available, Sewer Available, Water Available
Waterfront Description None
View Other
Roof Type Composition
Street Surface Paved
Accessibility None
Handicap Access None
Porch Deck
Private Pool false
Building
Lot Description Back Yard, Level
Story Multi/Split
Foundation Slab
Sewer Public Sewer
Water Public
Architectural Style Other
Level or Stories Multi/Split
Structure Type Wood Siding
New Construction No
Construction Status Resale
Schools
Elementary Schools Arbor Station
Middle Schools Chapel Hill - Douglas
High Schools Chapel Hill
Others
HOA Fee Include Swim,Termite
Senior Community no
Restrictions false
Tax ID 00130150162
Ownership Fee Simple
Financing yes
Special Listing Condition None
Read Less

Bought with EXP Realty, LLC.
GET MORE INFORMATION




