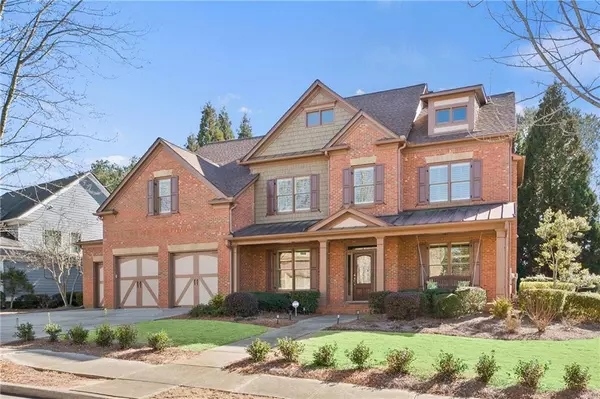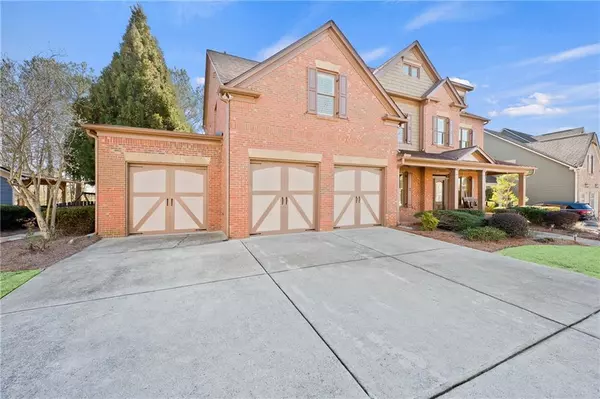For more information regarding the value of a property, please contact us for a free consultation.
4615 WESTGATE DR Cumming, GA 30040
Want to know what your home might be worth? Contact us for a FREE valuation!

Our team is ready to help you sell your home for the highest possible price ASAP
Key Details
Sold Price $919,000
Property Type Single Family Home
Sub Type Single Family Residence
Listing Status Sold
Purchase Type For Sale
Square Footage 3,728 sqft
Price per Sqft $246
Subdivision Westbrook
MLS Listing ID 7330305
Sold Date 02/26/24
Style Craftsman
Bedrooms 5
Full Baths 4
Construction Status Resale
HOA Fees $400
HOA Y/N Yes
Originating Board First Multiple Listing Service
Year Built 2007
Annual Tax Amount $5,966
Tax Year 2023
Lot Size 0.280 Acres
Acres 0.28
Property Description
MUCH SOUGHT AFTER WESTBROOK HOME WITH 3RD STORY RETREAT AND 3 CAR GARAGE WITHIN WALKING DISTANCE OF AMENITIES. Close to Vickery Village, schools, shopping, GA 400 and great restaurants. Entry opens to vaulted Great Room with built-in cabinets, fireplace and wall of windows overlooking private, level, fenced backyard and opens to...Gourmet Kitchen with center island, granite counters, stainless steel appliances and door leading to covered back patio overlooking private, fenced backyard. Banquet size dining room. Den/Office on main level plus guest bedroom and full bath. The second level boasts a glamorous master suite with sitting area overlooking private back yard. Totally renovated vaulted master bath featuring new ceramic floor and shower wall tiles, frameless glass shower, freestanding tub, new vanity cabinet with quartz countertop and undermonted double sinks, new faucets and shower fixtures, new mirror and frame and new lighting fixtures PLUS custom master closet. 3 additional guest bedrooms up...one with private bath. 3rd level has spacious game room/recreation room. Enjoy a relaxing evening on the rocking chair front porch. This home has been renovated from top to bottom including: refinished hardwood floors, luxury Karastan carpet with top tier padding. New neutral color paint throughout including baseboards and ceilings. New LVT in the mudroom and laundry room. New KitchenAid gas cooktop. New under counter lighting. New soft close hardware on all cabinet doors. All secondary baths have new faucets and mirrors. 3 Car Garage floor has been painted with 3 coats of epoxy floor coating. Upgrades include: Replacement of 30 windows with double life-time warranty. This home has been lovingly cared for and upgraded.....Don't let your Buyer's miss out.
Location
State GA
County Forsyth
Lake Name None
Rooms
Bedroom Description Oversized Master
Other Rooms None
Basement None
Main Level Bedrooms 1
Dining Room Seats 12+, Separate Dining Room
Interior
Interior Features Bookcases, Cathedral Ceiling(s), Double Vanity, Entrance Foyer, High Ceilings 9 ft Main, High Ceilings 10 ft Main, High Speed Internet, Tray Ceiling(s), Vaulted Ceiling(s), Walk-In Closet(s)
Heating Forced Air, Natural Gas, Zoned
Cooling Ceiling Fan(s), Central Air, Zoned
Flooring Carpet, Ceramic Tile, Hardwood
Fireplaces Number 1
Fireplaces Type Family Room, Gas Log, Gas Starter
Window Features Double Pane Windows
Appliance Dishwasher, Disposal, Double Oven, Electric Oven, Gas Cooktop, Microwave, Refrigerator, Tankless Water Heater
Laundry Laundry Room, Upper Level
Exterior
Exterior Feature Garden, Private Front Entry, Private Rear Entry, Private Yard
Parking Features Attached, Garage, Garage Door Opener, Garage Faces Front, Kitchen Level, Level Driveway
Garage Spaces 3.0
Fence Back Yard, Fenced
Pool None
Community Features Clubhouse, Homeowners Assoc, Near Schools, Near Shopping, Near Trails/Greenway, Park, Playground, Pool, Sidewalks, Street Lights, Tennis Court(s)
Utilities Available Cable Available, Electricity Available, Phone Available, Sewer Available, Underground Utilities, Water Available
Waterfront Description None
View Other
Roof Type Composition
Street Surface Asphalt
Accessibility None
Handicap Access None
Porch Covered, Front Porch, Rear Porch
Private Pool false
Building
Lot Description Back Yard, Front Yard, Landscaped, Level, Private
Story Three Or More
Foundation Concrete Perimeter
Sewer Public Sewer
Water Public
Architectural Style Craftsman
Level or Stories Three Or More
Structure Type Brick 3 Sides,Cement Siding
New Construction No
Construction Status Resale
Schools
Elementary Schools Kelly Mill
Middle Schools Hendricks
High Schools West Forsyth
Others
Senior Community no
Restrictions true
Tax ID 079 504
Acceptable Financing Cash, Conventional, Other
Listing Terms Cash, Conventional, Other
Special Listing Condition None
Read Less

Bought with Keller Williams Realty Northwest, LLC.
GET MORE INFORMATION




