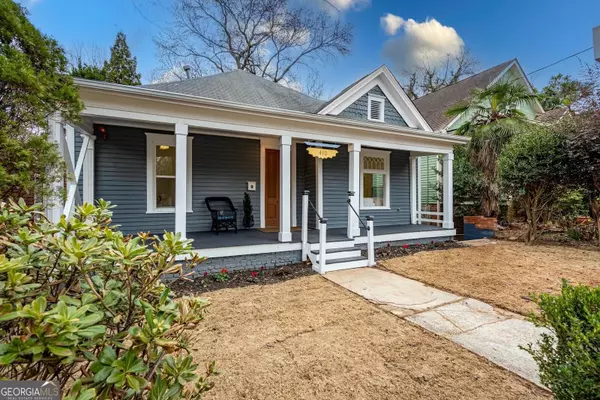Bought with Julia Sykes • Dorsey Alston, Realtors
For more information regarding the value of a property, please contact us for a free consultation.
490 Waldo ST Atlanta, GA 30312
Want to know what your home might be worth? Contact us for a FREE valuation!

Our team is ready to help you sell your home for the highest possible price ASAP
Key Details
Sold Price $850,000
Property Type Single Family Home
Sub Type Single Family Residence
Listing Status Sold
Purchase Type For Sale
Square Footage 2,792 sqft
Price per Sqft $304
Subdivision Grant Park
MLS Listing ID 20169542
Sold Date 03/04/24
Style Bungalow/Cottage,Victorian
Bedrooms 4
Full Baths 3
Half Baths 1
Construction Status Updated/Remodeled
HOA Y/N No
Year Built 1910
Annual Tax Amount $2,886
Tax Year 2022
Lot Size 6,098 Sqft
Property Description
Situated a block from Grant Park on a quiet tree lined street, this Victorian beauty has been completely renovated while keeping the floorplan, charm, and characteristics of the original home. Every inch has been carefully retouched and modernized including replacing the plaster walls and ceilings, all new plumbing, electrical, HVAC, windows, and deck. Enjoy the charm of the 1900's design including a rare central hallway, original tile fireplaces and pine flooring, built-ins, pocket doors, period light fixtures, mechanical doorbell, and a large, inviting front porch. Other highlights include: Owner's suite with an original fireplace and luxurious bathroom featuring a freestanding tub, oversized shower and walk-in closet. Completely new gourmet kitchen with white cabinets and backsplash, upgraded appliances, quartz countertops and deck. Dining room with original built-ins and fireplace. Cozy living and bonus rooms with pocket doors at the front of the home. A full basement was also added with an additional family room and bar nook, exposed brick surfaces throughout, three additional bedrooms and two spacious bathrooms. The flat level backyard holds lots of potential for the new homeowners with mature landscaping and lots of space. Close to everything this fast growing area has to offer including parks, restaurants shopping and the Beltline.
Location
State GA
County Fulton
Rooms
Basement Bath Finished, Concrete, Daylight, Interior Entry, Exterior Entry, Finished, Full
Main Level Bedrooms 1
Interior
Interior Features High Ceilings, Double Vanity, Soaking Tub, Separate Shower, Tile Bath, Walk-In Closet(s), In-Law Floorplan, Master On Main Level, Roommate Plan, Split Bedroom Plan
Heating Electric, Forced Air
Cooling Central Air
Flooring Pine, Vinyl
Fireplaces Number 3
Exterior
Parking Features Off Street
Community Features None
Utilities Available Cable Available, Sewer Connected, Electricity Available, High Speed Internet, Natural Gas Available, Phone Available, Sewer Available, Water Available
Roof Type Composition
Building
Story Two
Sewer Public Sewer
Level or Stories Two
Construction Status Updated/Remodeled
Schools
Elementary Schools Parkside
Middle Schools King
High Schools Mh Jackson Jr
Others
Financing Conventional
Read Less

© 2025 Georgia Multiple Listing Service. All Rights Reserved.



