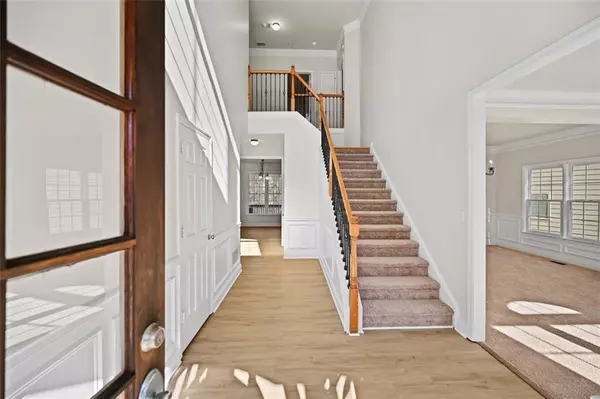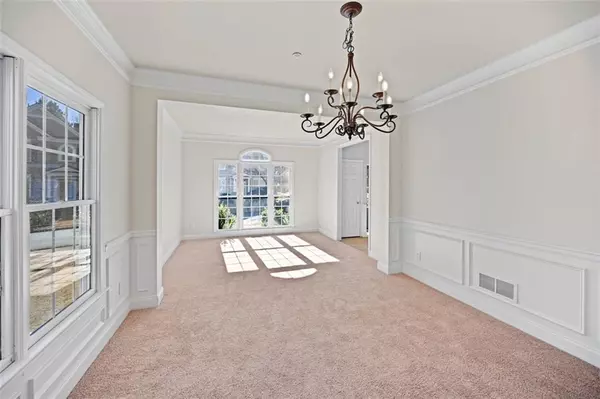For more information regarding the value of a property, please contact us for a free consultation.
520 Water Birch WAY Marietta, GA 30066
Want to know what your home might be worth? Contact us for a FREE valuation!

Our team is ready to help you sell your home for the highest possible price ASAP
Key Details
Sold Price $515,000
Property Type Single Family Home
Sub Type Single Family Residence
Listing Status Sold
Purchase Type For Sale
Square Footage 2,657 sqft
Price per Sqft $193
Subdivision Hamilton Grove
MLS Listing ID 7326106
Sold Date 02/28/24
Style Tudor
Bedrooms 4
Full Baths 2
Half Baths 1
Construction Status Resale
HOA Fees $642
HOA Y/N Yes
Originating Board First Multiple Listing Service
Year Built 2005
Annual Tax Amount $943
Tax Year 2022
Lot Size 6,098 Sqft
Acres 0.14
Property Description
Welcome to your MARIETTA dream home in the sought-after HAMILTON GROVE COMMUNITY. Stunning, spacious, sunny rooms with HIGH CEILINGS THROUGHOUT await you. The great room is two stories, with a 2nd floor overlook and a stone fireplace for cozy time. Opening to the great room is a modern kitchen with solid countertops, lots of cabinets, and an island. All the bedrooms are spacious and bright with exceptional closet space. The primary suite has a full bathroom with a separate shower, soaking tub, double vanity, tray ceilings, and a large walk-in closet. Get ready to be wowed by the DAYLIGHT FULL BASEMENT with the potential to finish into whatever spaces your heart desires. And for those zen moments you always dreamed of, a hardy, sizeable deck overlooks a beautiful, wooded area. Last but not least, on hot summer days cool off in the neighborhood pool and year-round, enjoy the convenience of a vast array of popular stores, shops, and restaurants a short drive away.
Location
State GA
County Cobb
Lake Name None
Rooms
Bedroom Description Other
Other Rooms None
Basement Daylight, Exterior Entry, Full, Interior Entry, Unfinished
Dining Room Separate Dining Room
Interior
Interior Features Crown Molding, Entrance Foyer, High Ceilings 9 ft Main, High Ceilings 10 ft Main, Walk-In Closet(s)
Heating Central
Cooling Ceiling Fan(s), Central Air
Flooring Carpet, Other
Fireplaces Number 1
Fireplaces Type Stone
Window Features Bay Window(s)
Appliance Dishwasher, Electric Cooktop, Electric Oven, Microwave, Self Cleaning Oven
Laundry Laundry Room, Main Level
Exterior
Exterior Feature Private Yard, Rain Gutters
Parking Features Driveway, Garage, Garage Faces Front
Garage Spaces 2.0
Fence None
Pool None
Community Features Near Shopping, Pool
Utilities Available Electricity Available, Natural Gas Available, Water Available
Waterfront Description Stream
View Trees/Woods
Roof Type Composition,Other
Street Surface Asphalt
Accessibility None
Handicap Access None
Porch Deck
Private Pool false
Building
Lot Description Front Yard, Sloped, Wooded
Story Two
Foundation Slab
Sewer Public Sewer
Water Public
Architectural Style Tudor
Level or Stories Two
Structure Type Fiber Cement,Frame,Stone
New Construction No
Construction Status Resale
Schools
Elementary Schools Sawyer Road
Middle Schools Marietta
High Schools Marietta
Others
HOA Fee Include Swim
Senior Community no
Restrictions false
Tax ID 16086300270
Acceptable Financing Cash, Conventional, FHA, VA Loan
Listing Terms Cash, Conventional, FHA, VA Loan
Special Listing Condition None
Read Less

Bought with Berkshire Hathaway HomeServices Georgia Properties
GET MORE INFORMATION




