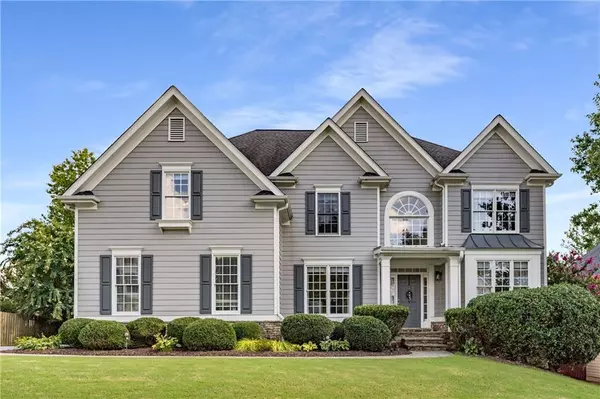For more information regarding the value of a property, please contact us for a free consultation.
1810 Captain WALK Dacula, GA 30019
Want to know what your home might be worth? Contact us for a FREE valuation!

Our team is ready to help you sell your home for the highest possible price ASAP
Key Details
Sold Price $650,000
Property Type Single Family Home
Sub Type Single Family Residence
Listing Status Sold
Purchase Type For Sale
Square Footage 3,890 sqft
Price per Sqft $167
Subdivision Daniel Park
MLS Listing ID 7336289
Sold Date 02/26/24
Style Colonial,Traditional
Bedrooms 5
Full Baths 4
Construction Status Resale
HOA Fees $700
HOA Y/N Yes
Originating Board First Multiple Listing Service
Year Built 2004
Annual Tax Amount $6,745
Tax Year 2022
Lot Size 0.320 Acres
Acres 0.32
Property Description
Welcome to 1810 Captain Walk, Dacula, GA 30019, a stunning 5-bedroom, 4-bathroom Colonial-style masterpiece, ideally located in one of the area's most sought-after school districts. This exquisite home spread over a generous 3,890 sqft, offers unparalleled luxury, comfort, and convenience, making it a perfect sanctuary for discerning homeowners. A versatile office/bedroom and sophisticated formal dining room set the elegant tone upon entry. The heart of the home is a grand living room adorned with coffered ceilings and a warm fireplace, creating an ambiance of refined comfort. The chef's kitchen, a culinary haven, features granite countertops, extensive cabinets, and a large island with state-of-the-art appliances. It opens to a cozy keeping room and breakfast area, designed for relaxed mornings and entertaining, with direct access to the beautifully redesigned backyard. Upstairs, the luxurious master suite is a haven of tranquility, complete with a restful sitting area with an idyllic and beautiful view of the garden and its surrounding scenery. This level also features three additional well-appointed bedrooms and a flexible large loft area, ready to be customized to your lifestyle. The upstairs bathrooms have been elegantly remodeled, and the addition of rich wood flooring adds a touch of sophistication throughout the home. The backyard of this property has been transformed into a serene outdoor paradise, meticulously designed to attract butterflies and birds, creating a vibrant, nature-filled oasis. It features tranquil seating areas and an ideal layout for entertainment, perfectly blending natural beauty with functional design. Nestled in a prestigious school district, this property is a rare opportunity for luxury living.
Location
State GA
County Gwinnett
Lake Name None
Rooms
Bedroom Description Oversized Master,Sitting Room
Other Rooms None
Basement Bath/Stubbed, Daylight, Exterior Entry, Full, Interior Entry, Unfinished
Main Level Bedrooms 1
Dining Room Seats 12+, Separate Dining Room
Interior
Interior Features Coffered Ceiling(s), Crown Molding, Disappearing Attic Stairs, Double Vanity, Entrance Foyer 2 Story, High Ceilings 9 ft Main, High Ceilings 9 ft Upper, High Speed Internet, His and Hers Closets, Tray Ceiling(s), Walk-In Closet(s)
Heating Central, Natural Gas
Cooling Ceiling Fan(s), Central Air, Electric
Flooring Ceramic Tile, Hardwood
Fireplaces Number 2
Fireplaces Type Gas Starter, Great Room, Keeping Room, Stone
Window Features Insulated Windows
Appliance Dishwasher, Disposal, Double Oven, Gas Range, Gas Water Heater, Microwave, Refrigerator, Self Cleaning Oven
Laundry Laundry Room, Main Level
Exterior
Exterior Feature Garden, Private Front Entry, Private Rear Entry, Rear Stairs, Other
Parking Features Attached, Garage, Garage Door Opener, Garage Faces Side, Kitchen Level, Level Driveway
Garage Spaces 2.0
Fence Back Yard, Fenced, Privacy, Wood
Pool None
Community Features Homeowners Assoc, Lake, Playground, Pool, Sidewalks, Street Lights, Tennis Court(s)
Utilities Available Cable Available, Electricity Available, Natural Gas Available, Sewer Available, Underground Utilities, Water Available
Waterfront Description None
View Other
Roof Type Composition,Shingle
Street Surface Paved
Accessibility None
Handicap Access None
Porch Deck, Patio
Private Pool false
Building
Lot Description Back Yard, Front Yard, Landscaped, Level
Story Two
Foundation Concrete Perimeter
Sewer Public Sewer
Water Public
Architectural Style Colonial, Traditional
Level or Stories Two
Structure Type Cement Siding
New Construction No
Construction Status Resale
Schools
Elementary Schools Fort Daniel
Middle Schools Osborne
High Schools Mill Creek
Others
HOA Fee Include Swim,Tennis
Senior Community no
Restrictions false
Tax ID R3001D243
Special Listing Condition None
Read Less

Bought with Keller Williams Realty Chattahoochee North, LLC
GET MORE INFORMATION




