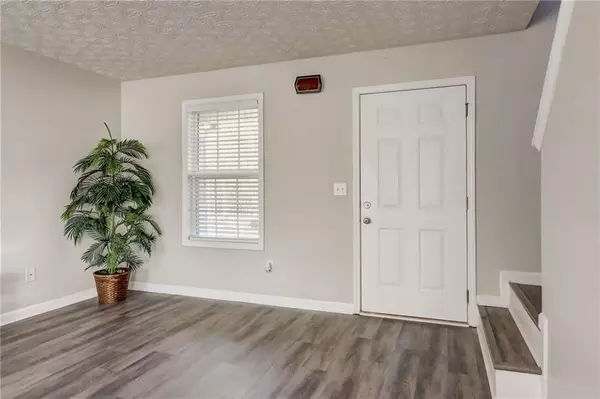For more information regarding the value of a property, please contact us for a free consultation.
4788 Main ST Union City, GA 30291
Want to know what your home might be worth? Contact us for a FREE valuation!

Our team is ready to help you sell your home for the highest possible price ASAP
Key Details
Sold Price $275,000
Property Type Single Family Home
Sub Type Single Family Residence
Listing Status Sold
Purchase Type For Sale
Square Footage 1,792 sqft
Price per Sqft $153
MLS Listing ID 7321216
Sold Date 02/23/24
Style Traditional
Bedrooms 4
Full Baths 2
Half Baths 1
Construction Status Resale
HOA Y/N No
Originating Board First Multiple Listing Service
Year Built 2006
Annual Tax Amount $505
Tax Year 2023
Lot Size 0.292 Acres
Acres 0.2921
Property Description
Step into luxury with this stunning property featuring a spacious and elegant primary bedroom. The large primary bedroom welcomes you with trey ceilings, adding a touch of sophistication to the space. Retreat into your own oasis within the home as you enter the expansive primary bath, complete with double sinks for convenience. Indulge in a spa-like experience with a separate shower and tub, providing the perfect setting for relaxation and rejuvenation. The thoughtfully designed layout of the primary suite ensures that you have a comfortable and private haven to unwind after a long day. The kitchen is a chef's dream, equipped with high-end stainless steel appliances that combine style and functionality. Whether you're preparing a quick meal or hosting a dinner party, this well-appointed kitchen is sure to meet all your culinary needs. Adding a contemporary flair to the home, the first floor is adorned with luxury vinyl plank (LVP) flooring, providing durability and a modern aesthetic. The seamless flow of the LVP flooring creates a cohesive and stylish ambiance throughout the living spaces. This property is not just a house; it's a statement of modern living and comfort. With its thoughtfully designed primary suite, chef-inspired kitchen, and stylish flooring, this home is perfect for those who appreciate both functionality and aesthetics. Schedule a viewing today and discover the unmatched elegance and comfort awaiting you in every corner of this exquisite property.
Location
State GA
County Fulton
Lake Name None
Rooms
Bedroom Description Oversized Master,Sitting Room
Other Rooms None
Basement None
Dining Room Great Room
Interior
Interior Features Double Vanity, High Speed Internet, Tray Ceiling(s), Walk-In Closet(s)
Heating Central, Natural Gas
Cooling Ceiling Fan(s), Central Air, Electric
Flooring Carpet, Laminate
Fireplaces Type None
Window Features None
Appliance Dishwasher, Electric Oven, Electric Range, Gas Water Heater, Microwave
Laundry Laundry Closet
Exterior
Exterior Feature Private Front Entry
Parking Features Garage
Garage Spaces 2.0
Fence None
Pool None
Community Features None
Utilities Available Cable Available, Electricity Available, Natural Gas Available, Phone Available, Sewer Available, Water Available
Waterfront Description None
View Trees/Woods
Roof Type Composition
Street Surface Asphalt
Accessibility None
Handicap Access None
Porch Patio
Private Pool false
Building
Lot Description Back Yard, Level
Story Two
Foundation Slab
Sewer Public Sewer
Water Public
Architectural Style Traditional
Level or Stories Two
Structure Type Aluminum Siding,Brick Veneer,Vinyl Siding
New Construction No
Construction Status Resale
Schools
Elementary Schools Gullatt
Middle Schools Bear Creek - Fulton
High Schools Langston Hughes
Others
Senior Community no
Restrictions false
Tax ID 09F160000770849
Ownership Fee Simple
Financing yes
Special Listing Condition None
Read Less

Bought with Bush Real Estate
GET MORE INFORMATION




