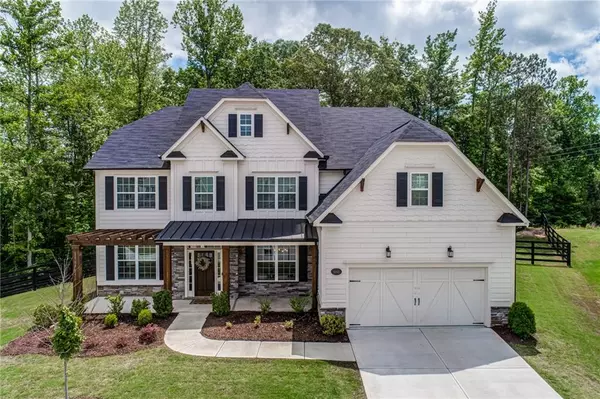For more information regarding the value of a property, please contact us for a free consultation.
4440 Starwood DR Cumming, GA 30028
Want to know what your home might be worth? Contact us for a FREE valuation!

Our team is ready to help you sell your home for the highest possible price ASAP
Key Details
Sold Price $800,000
Property Type Single Family Home
Sub Type Single Family Residence
Listing Status Sold
Purchase Type For Sale
Square Footage 3,663 sqft
Price per Sqft $218
Subdivision Lakehaven
MLS Listing ID 7217667
Sold Date 06/28/23
Style Craftsman
Bedrooms 5
Full Baths 4
Construction Status Resale
HOA Fees $900
HOA Y/N Yes
Originating Board First Multiple Listing Service
Year Built 2021
Annual Tax Amount $5,453
Tax Year 2022
Lot Size 0.330 Acres
Acres 0.33
Property Description
Don't miss out on this incredible opportunity to live in the desirable Lakehaven subdivision! This beautiful 5 bed/4 bath Craftsman-style home was built on one of the best cul-de-sac lots in the neighborhood and is brimming with premium designer upgrades throughout. The soaring 2-story family room is complete with a floor to ceiling stone gas fireplace with raised hearth and raw cut cedar mantle, excessive natural light from the "wall of windows", dual built-in display and storage with recessed lighting, ceiling recessed can lighting and beautiful LVP flooring throughout living area, kitchen, breakfast, mud room and dining room. The owner didn't hold back on the chef's style kitchen which is loaded with upgrades and top of the line Jenn-Air appliances including a 36" 6 burner commercial grade cooktop and WiFi enabled double wall oven. Oversized kitchen island with additional side storage, undermount stainless farmhouse sink, electrical outlets and hidden trash compartment. 9 feet of additional cabinet and counter space, soft-close drawers, quartz countertops, under cabinet lighting, built-in Sonos receiver and speakers, not to mention a large butler's pantry and outdoor grill with direct natural gas connection. On main, you will find an office with a large window for natural light, separate dining room, guest bedroom suite and a full bath with full tile surround. Make your way up the hardwood stairs to the luxurious, oversized Owner's suite complete with a stunning luxury bath with generous upgrades including an 80" glass shower with dual shower heads and separate controls, tile shower basin, his/hers vanities, full vaulted ceiling, upgraded Kohler faucets and a huge master closet! Owner also chose to add an additional door which allows for direct access to the laundry room from the primary bath and contains utility sink and upgraded soft-close cabinets. The home also includes upgraded flat switches and door hardware, tankless unlimited hot water system, a dual zone HVAC system with WiFi capability, internet hub for increased WiFi coverage, 2" faux smooth wood blinds throughout and Tech Shield Radiant Barrier lowering attic temp by up to 30 degrees. Another thing that truly stands out about this home is the full chip epoxy flooring installed by Garage Force. The garage is pre-wired for an electric car or golf car outlet, has a full house surge protector as well as upgraded garage doors. Enjoy your private, fenced-in back yard. Property lines extend beyond the fence and this is one of the largest lot sizes on 1/3 acre. Take full advantage of the neighborhood's amenities which include a Jr. Olympic swimming pool, two lighted tennis courts, 1.5 acre playground, walking trails, a full clubhouse that can be rented for events and a peaceful 12 acre lake. Close proximity to GA-400 with plenty of options for shopping and dining out as well as top-rated Forsyth County schools. This is an excellent opportunity for a move-in ready home in the Lakehaven community that is almost brand new.
Location
State GA
County Forsyth
Lake Name None
Rooms
Bedroom Description Oversized Master,Sitting Room
Other Rooms Pergola
Basement None
Main Level Bedrooms 1
Dining Room Separate Dining Room
Interior
Interior Features High Ceilings 9 ft Main, High Ceilings 9 ft Upper, Smart Home, Tray Ceiling(s), Vaulted Ceiling(s), Walk-In Closet(s)
Heating Forced Air, Natural Gas
Cooling Ceiling Fan(s), Central Air, Multi Units
Flooring Laminate
Fireplaces Number 1
Fireplaces Type Family Room, Gas Log
Window Features None
Appliance Dishwasher, Disposal, Double Oven, Dryer, ENERGY STAR Qualified Appliances, Gas Cooktop, Gas Water Heater, Microwave, Range Hood, Refrigerator, Tankless Water Heater, Washer
Laundry Laundry Room, Mud Room, Sink, Upper Level
Exterior
Exterior Feature Gas Grill, Private Front Entry, Private Rear Entry, Private Yard, Rain Gutters
Parking Features Garage, Garage Door Opener, Garage Faces Front, Kitchen Level
Garage Spaces 2.0
Fence Back Yard, Fenced, Wood
Pool None
Community Features Clubhouse, Community Dock, Homeowners Assoc, Lake, Near Trails/Greenway, Pickleball, Playground, Pool, Sidewalks, Street Lights, Tennis Court(s)
Utilities Available Cable Available, Electricity Available, Natural Gas Available, Phone Available, Sewer Available, Underground Utilities, Water Available
Waterfront Description None
View Other
Roof Type Shingle
Street Surface Asphalt,Paved
Accessibility None
Handicap Access None
Porch Covered, Front Porch, Patio
Private Pool false
Building
Lot Description Back Yard, Cul-De-Sac, Front Yard, Landscaped, Sprinklers In Front, Sprinklers In Rear
Story Two
Foundation Slab
Sewer Public Sewer
Water Public
Architectural Style Craftsman
Level or Stories Two
Structure Type HardiPlank Type
New Construction No
Construction Status Resale
Schools
Elementary Schools Poole'S Mill
Middle Schools Liberty - Forsyth
High Schools West Forsyth
Others
HOA Fee Include Swim,Tennis
Senior Community no
Restrictions false
Tax ID 030 371
Special Listing Condition None
Read Less

Bought with Atlanta Communities
GET MORE INFORMATION




