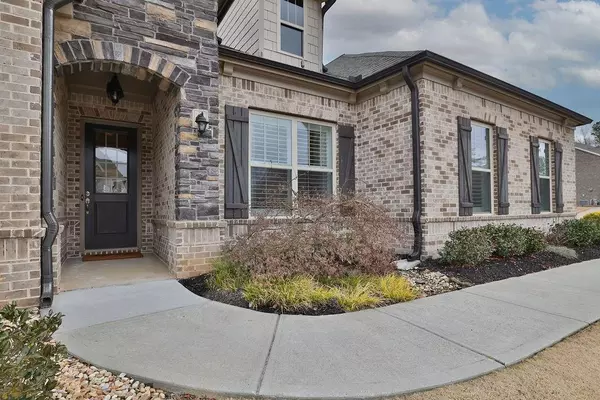For more information regarding the value of a property, please contact us for a free consultation.
5490 Caldorwood RD Cumming, GA 30040
Want to know what your home might be worth? Contact us for a FREE valuation!

Our team is ready to help you sell your home for the highest possible price ASAP
Key Details
Sold Price $705,000
Property Type Single Family Home
Sub Type Single Family Residence
Listing Status Sold
Purchase Type For Sale
Square Footage 2,515 sqft
Price per Sqft $280
Subdivision Woodbury Preserve
MLS Listing ID 7323398
Sold Date 02/16/24
Style Ranch
Bedrooms 3
Full Baths 3
Construction Status Resale
HOA Fees $1,289
HOA Y/N Yes
Originating Board First Multiple Listing Service
Year Built 2017
Annual Tax Amount $4,862
Tax Year 2023
Lot Size 10,454 Sqft
Acres 0.24
Property Description
Welcome home to this elegantly crafted 4-side brick Ranch nestled within the smaller community of Woodbury Preserve. With premium finishes and custom touches throughout, this home offers a luxurious living experience. Step inside to discover high-end plank floors that seamlessly guide you through what feels like an enormous living space with 12 foot tall ceilings. The dazzling kitchen is a culinary masterpiece, featuring a massive island with a quartz top and pendant lights, stainless steel appliances, a sleek hood over the gas cook top, soft-close cabinets, and stunning herringbone tile backsplash. The adjacent breakfast nook overlooks the private backyard, with access to the covered porch providing a perfect spot to enjoy your morning coffee. This home boasts a well-thought-out floor plan with extra tall, 8 foot doorways and bedrooms featuring private baths in a split arrangement for maximum privacy. This residence is not just a home; it's a statement of refined living. Completely fenced in, your backyard is nearly maintenance free with upgraded artificial turf, the backyard never needs to be mowed! The exterior also features a new low votage lighting package to splash the perfect amount of light around the home and a new irrigation system for the rest of the yard. Don't miss the opportunity to experience the epitome of modern elegance and comfort in this exceptional property. Close to everything and in the Denmark High School district! Schedule your showing today!
Location
State GA
County Forsyth
Lake Name None
Rooms
Bedroom Description Master on Main
Other Rooms None
Basement None
Main Level Bedrooms 3
Dining Room Separate Dining Room
Interior
Interior Features Coffered Ceiling(s), Entrance Foyer, High Ceilings 10 ft Main, High Speed Internet, Tray Ceiling(s)
Heating Forced Air, Natural Gas
Cooling Ceiling Fan(s), Central Air, Zoned
Flooring Carpet, Ceramic Tile, Hardwood
Fireplaces Number 1
Fireplaces Type Family Room, Gas Log, Gas Starter
Window Features Plantation Shutters
Appliance Dishwasher, Disposal, Gas Range, Gas Water Heater, Microwave, Range Hood, Refrigerator
Laundry Laundry Room, Main Level
Exterior
Exterior Feature Private Yard
Parking Features Attached, Driveway, Garage, Garage Faces Side
Garage Spaces 2.0
Fence Back Yard
Pool None
Community Features Playground, Pool, Sidewalks, Street Lights
Utilities Available Underground Utilities
Waterfront Description None
View Other
Roof Type Composition
Street Surface Concrete
Accessibility None
Handicap Access None
Porch Enclosed
Private Pool false
Building
Lot Description Back Yard, Corner Lot, Level
Story One
Foundation Slab
Sewer Public Sewer
Water Public
Architectural Style Ranch
Level or Stories One
Structure Type Brick 4 Sides,Frame
New Construction No
Construction Status Resale
Schools
Elementary Schools Midway - Forsyth
Middle Schools Desana
High Schools Denmark High School
Others
HOA Fee Include Reserve Fund,Trash
Senior Community no
Restrictions false
Tax ID 017 371
Special Listing Condition None
Read Less

Bought with Sekhars Realty, LLC.
GET MORE INFORMATION




