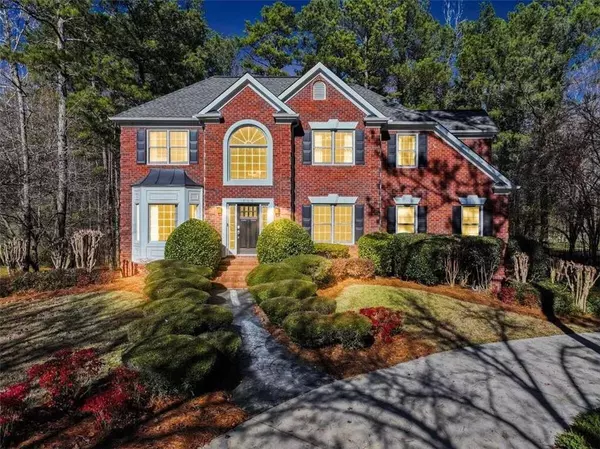For more information regarding the value of a property, please contact us for a free consultation.
110 Ashley Forest DR Fayetteville, GA 30214
Want to know what your home might be worth? Contact us for a FREE valuation!

Our team is ready to help you sell your home for the highest possible price ASAP
Key Details
Sold Price $499,000
Property Type Single Family Home
Sub Type Single Family Residence
Listing Status Sold
Purchase Type For Sale
Square Footage 2,494 sqft
Price per Sqft $200
Subdivision Ashley Forest Phase I
MLS Listing ID 7315397
Sold Date 02/13/24
Style Traditional
Bedrooms 4
Full Baths 2
Half Baths 1
Construction Status Resale
HOA Fees $195
HOA Y/N Yes
Originating Board First Multiple Listing Service
Year Built 1996
Annual Tax Amount $5,082
Tax Year 2022
Lot Size 1.170 Acres
Acres 1.17
Property Description
Beautifully renovated all brick home in Ashley Forest with Master on the Main. You will appreciate the upscale finishes and the attention to detail found throughout the home. The spacious main floor offers a 2-story foyer, separate dining room and an office space, all with recently refinished hardwood floors and wainscoting. The light and bright kitchen, with granite countertops, high-end stainless appliances, and an island with beverage cooler, opens into the two story great room, providing great flow for entertaining. Cozy up by the gas fireplace as loads of windows bring the outdoors in! Or step through the French doors to the large deck with new Brazilian decking overlooking the private wooded back yard. The expansive master on the main offers a walk-in his and hers custom closet and connects to a jaw-dropping master bath complete with walk-in double shower, Japanese soaking tub, marble topped double vanity, and a high-tech toilet with bidet. Laundry room and updated powder room complete the main floor. Upstairs are 3 large secondary bedrooms, one of which would be ideal as a playroom or media room. The renovated upstairs bath has a double vanity, walk-in shower, and a new toilet/bidet. A full unfinished basement, with epoxy floors and high ceilings, has French doors to the level backyard and offers loads of storage as well as tons of potential for added square footage. Impeccably maintained and move-in ready, this home has newer carpet, and fresh paint inside and out. HVACs are only a few years old and Nest controlled.
Location
State GA
County Fayette
Lake Name None
Rooms
Bedroom Description Master on Main
Other Rooms None
Basement Daylight, Exterior Entry, Full, Interior Entry
Main Level Bedrooms 1
Dining Room Separate Dining Room
Interior
Interior Features Central Vacuum, Double Vanity, High Ceilings, High Ceilings 9 ft Lower, High Ceilings 9 ft Main, High Ceilings 9 ft Upper, Vaulted Ceiling(s), Walk-In Closet(s)
Heating Central, Natural Gas, Zoned
Cooling Ceiling Fan(s), Central Air, Electric, Zoned
Flooring Carpet, Hardwood
Fireplaces Number 1
Fireplaces Type Family Room, Gas Starter
Window Features None
Appliance Dishwasher, Microwave
Laundry In Hall, Laundry Room
Exterior
Exterior Feature Other
Parking Features Attached, Garage
Garage Spaces 2.0
Fence None
Pool None
Community Features Homeowners Assoc
Utilities Available Electricity Available, Natural Gas Available, Water Available
Waterfront Description None
View Other
Roof Type Composition
Street Surface Paved
Accessibility None
Handicap Access None
Porch Deck, Patio
Private Pool false
Building
Lot Description Other
Story Three Or More
Foundation Slab
Sewer Septic Tank
Water Public
Architectural Style Traditional
Level or Stories Three Or More
Structure Type Brick 4 Sides
New Construction No
Construction Status Resale
Schools
Elementary Schools Cleveland
Middle Schools Flat Rock
High Schools Sandy Creek
Others
HOA Fee Include Maintenance Grounds
Senior Community no
Restrictions false
Tax ID 070711014
Ownership Fee Simple
Financing no
Special Listing Condition None
Read Less

Bought with Joe Stockdale Real Estate, LLC
GET MORE INFORMATION




