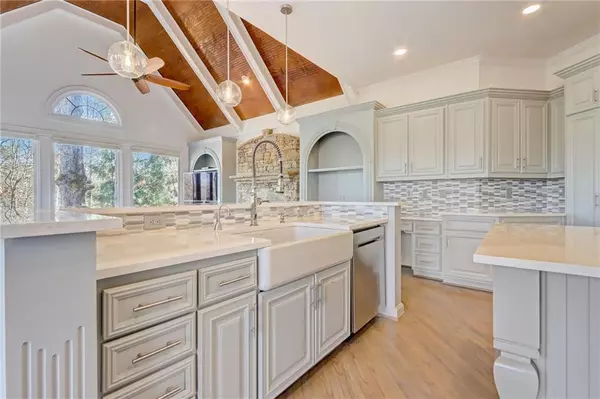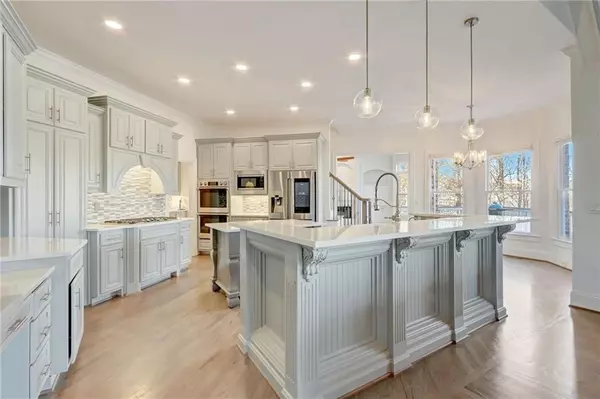For more information regarding the value of a property, please contact us for a free consultation.
2920 Gainesway CT Cumming, GA 30041
Want to know what your home might be worth? Contact us for a FREE valuation!

Our team is ready to help you sell your home for the highest possible price ASAP
Key Details
Sold Price $1,300,000
Property Type Single Family Home
Sub Type Single Family Residence
Listing Status Sold
Purchase Type For Sale
Square Footage 6,473 sqft
Price per Sqft $200
Subdivision Creekstone Estates
MLS Listing ID 7313471
Sold Date 02/06/24
Style Traditional
Bedrooms 7
Full Baths 6
Half Baths 1
Construction Status Resale
HOA Fees $1,700
HOA Y/N Yes
Originating Board First Multiple Listing Service
Year Built 2002
Annual Tax Amount $9,648
Tax Year 2023
Lot Size 0.770 Acres
Acres 0.77
Property Description
Welcome to your new home in the coveted Creekstone Estates community, South Forsyth's most convenient luxury tennis community! This 7-bedroom, 6.5-bathroom property is the perfect blend of open-concept living and a warm inviting feel. From the moment you enter, the floorplan creates an inviting atmosphere, perfect for hosting gatherings and creating lasting memories with an abundance of living spaces. Bright, freshly painted, and welcoming, you instantly feel at home and take notice of the coffered ceilings and trim detail. The heart of this home is its updated kitchen featuring double ovens, and a working island, with an ample amount of cabinet and counter space. The kitchen seamlessly opens to the fireside keeping room with easy access to a cozy screened-in porch, providing a delightful extension for both indoor and outdoor living. The large bedroom on the main is perfect for accommodating guests. Upstairs, the master suite is a true sanctuary, complete with a fireplace and an expansive custom closet system. Additional generously sized bedrooms, each with its own en-suite bathroom, ensure everyone enjoys their own private space. Also upstairs, is a large bonus room with plenty of closet space which allows versatility and flexibility for the room to be used as a 7th bedroom or other flex space. The terrace level is a fully finished haven, perfect for a teen retreat or in-law suite, and is complete with a kitchen, multiple living areas, a large bedroom, and a full bath. Creekstone Estates is not just a location; it's a wonderful lifestyle offering an active community with tennis teams, a beautiful clubhouse, a gym facility, pools and so much more! Minutes away from GA400, The Collection at Forsyth, Halcyon, Downtown Alpharetta and the future site of The Gathering! *The current fence in the backyard is not the extent of the property.
Location
State GA
County Forsyth
Lake Name None
Rooms
Bedroom Description Oversized Master,Other
Other Rooms None
Basement Exterior Entry, Finished, Full
Main Level Bedrooms 1
Dining Room Open Concept, Separate Dining Room
Interior
Interior Features Beamed Ceilings, Bookcases, Crown Molding, Entrance Foyer 2 Story, High Ceilings 9 ft Lower, High Ceilings 9 ft Upper, High Ceilings 10 ft Main
Heating Forced Air
Cooling Ceiling Fan(s), Central Air
Flooring Carpet, Ceramic Tile, Hardwood
Fireplaces Number 4
Fireplaces Type Basement, Family Room, Keeping Room, Master Bedroom
Window Features None
Appliance Dishwasher, Gas Cooktop, Gas Water Heater, Self Cleaning Oven, Other
Laundry Laundry Room
Exterior
Exterior Feature Private Front Entry, Private Rear Entry, Private Yard, Other
Parking Features Attached, Driveway, Garage, Garage Door Opener
Garage Spaces 3.0
Fence Wrought Iron
Pool None
Community Features Clubhouse, Fitness Center, Homeowners Assoc, Lake, Near Schools, Near Shopping, Near Trails/Greenway, Playground, Pool, Tennis Court(s)
Utilities Available Cable Available, Electricity Available, Natural Gas Available, Phone Available
Waterfront Description None
View Trees/Woods
Roof Type Composition
Street Surface Asphalt
Accessibility None
Handicap Access None
Porch Covered, Deck, Front Porch, Screened
Private Pool false
Building
Lot Description Back Yard, Front Yard, Landscaped, Private, Wooded, Other
Story Two
Foundation Concrete Perimeter
Sewer Public Sewer
Water Public
Architectural Style Traditional
Level or Stories Two
Structure Type Brick 4 Sides
New Construction No
Construction Status Resale
Schools
Elementary Schools Shiloh Point
Middle Schools Piney Grove
High Schools Denmark High School
Others
Senior Community no
Restrictions false
Tax ID 110 181
Special Listing Condition None
Read Less

Bought with Atlanta Communities
GET MORE INFORMATION




