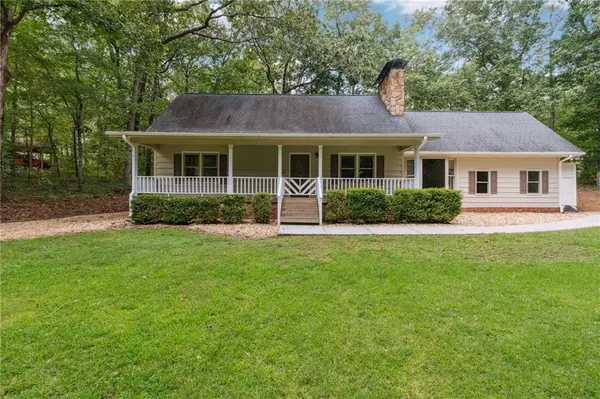For more information regarding the value of a property, please contact us for a free consultation.
5915 Big A RD Douglasville, GA 30135
Want to know what your home might be worth? Contact us for a FREE valuation!

Our team is ready to help you sell your home for the highest possible price ASAP
Key Details
Sold Price $325,000
Property Type Single Family Home
Sub Type Single Family Residence
Listing Status Sold
Purchase Type For Sale
Square Footage 2,416 sqft
Price per Sqft $134
MLS Listing ID 7267227
Sold Date 01/31/24
Style Ranch
Bedrooms 4
Full Baths 2
Construction Status Resale
HOA Y/N No
Originating Board First Multiple Listing Service
Year Built 1972
Annual Tax Amount $3,071
Tax Year 2022
Lot Size 1.620 Acres
Acres 1.62
Property Description
OWNER FINANCING OR CLOSING COSTS ASSISTANCE AVAILABLE THROUGH SELLER! Welcome Home to this beautifully renovated 4 bedroom 2 bathroom home in highly sought after South Douglas County! The sellers spared no expense during this renovation and it shows! New Appliances, fresh paint and carpet, new countertops in the kitchen, new bathrooms, and the addition of HVAC to the 4th bedroom that can be used as a "man-cave" or a bedroom! Upstairs you'll find a brand new bathroom that serves the 2 bedrooms along with a large bonus room perfect for storage or can be used as a playroom! Large 1.62 acre lot gives you a quiet, country feel while being a short drive from everything Douglasville offers. Located just 45 minutes from the ATL Airport, this home is perfect for someone who travels a lot. Covered front porch which offers peaceful morning coffee time and a chance to appreciate nature. 2 large storage buildings outside also allow you to declutter the house and keep everything in a convenient location.
Location
State GA
County Douglas
Lake Name None
Rooms
Bedroom Description Master on Main,Split Bedroom Plan
Other Rooms Outbuilding, Shed(s)
Basement Crawl Space
Main Level Bedrooms 2
Dining Room Separate Dining Room
Interior
Interior Features Beamed Ceilings, High Ceilings 9 ft Main, High Speed Internet, His and Hers Closets, Other
Heating Central
Cooling Central Air
Flooring Carpet, Hardwood
Fireplaces Number 1
Fireplaces Type Living Room, Wood Burning Stove
Window Features Bay Window(s),Insulated Windows
Appliance Dishwasher, Electric Cooktop, Electric Range, Electric Water Heater, Microwave, Refrigerator
Laundry In Hall
Exterior
Exterior Feature Private Yard, Rain Gutters, Storage
Parking Features Driveway
Fence None
Pool None
Community Features None
Utilities Available Cable Available, Electricity Available, Phone Available, Water Available
Waterfront Description None
View Rural, Trees/Woods
Roof Type Composition
Street Surface Asphalt
Accessibility None
Handicap Access None
Porch Deck, Front Porch
Private Pool false
Building
Lot Description Private, Sloped, Wooded
Story Two
Foundation Block
Sewer Septic Tank
Water Public
Architectural Style Ranch
Level or Stories Two
Structure Type Cedar
New Construction No
Construction Status Resale
Schools
Elementary Schools South Douglas
Middle Schools Fairplay
High Schools Chapel Hill
Others
Senior Community no
Restrictions false
Tax ID 00230350006
Special Listing Condition None
Read Less

Bought with Keller WIlliams Atlanta Classic
GET MORE INFORMATION




