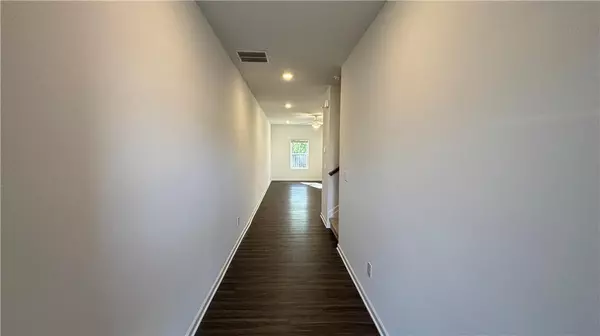For more information regarding the value of a property, please contact us for a free consultation.
3103 Heaton DR #99 Douglasville, GA 30135
Want to know what your home might be worth? Contact us for a FREE valuation!

Our team is ready to help you sell your home for the highest possible price ASAP
Key Details
Sold Price $314,900
Property Type Townhouse
Sub Type Townhouse
Listing Status Sold
Purchase Type For Sale
Square Footage 1,801 sqft
Price per Sqft $174
Subdivision Laurelwood
MLS Listing ID 7303407
Sold Date 02/02/24
Style Townhouse
Bedrooms 3
Full Baths 2
Half Baths 1
Construction Status New Construction
HOA Fees $150
HOA Y/N Yes
Originating Board First Multiple Listing Service
Year Built 2023
Tax Year 2023
Property Description
Laurelwood is a great place to live in Douglasville, with a convenient location close to Arbor Place Mall and the Douglasville Pavilion. You’ll love the charming atmosphere of this special community, which offers a variety of amenities such as a pool & cabana, a dog park, and easy access to your favorite shopping and dining spots. This home is designed with Ashton Woods’ Timeless Design Collection to create a spacious and comfortable living space for you. The Foxglove Plan design has an open concept main floor, with a large island kitchen that has modern stainless-steel appliances. The kitchen flows seamlessly into the dining room and the family room, which has beautiful windows that let in natural light. This cozy plan has 3 bedrooms and 2.5 baths. On the second floor, you’ll find a large Primary Suite, with a huge walk-in closet and a stylish bathroom with a double vanity. The second floor also has two more bedrooms, a full bath, and a loft that can be used as an office.
Location
State GA
County Douglas
Lake Name None
Rooms
Bedroom Description Oversized Master
Other Rooms Cabana
Basement None
Dining Room Open Concept
Interior
Interior Features Disappearing Attic Stairs, Double Vanity, High Ceilings 9 ft Main, Walk-In Closet(s)
Heating Central
Cooling Ceiling Fan(s), Central Air
Flooring Carpet, Laminate
Fireplaces Type Living Room
Window Features Double Pane Windows
Appliance Dishwasher, Disposal, Electric Oven, Electric Water Heater, ENERGY STAR Qualified Appliances, Gas Range, Refrigerator
Laundry In Hall, Laundry Room, Upper Level
Exterior
Exterior Feature Lighting, Private Front Entry, Private Rear Entry, Rain Gutters
Parking Features Garage
Garage Spaces 2.0
Fence None
Pool None
Community Features Dog Park, Homeowners Assoc, Near Schools, Near Shopping, Near Trails/Greenway, Pool, Sidewalks, Street Lights
Utilities Available Cable Available, Electricity Available, Natural Gas Available, Sewer Available, Underground Utilities, Water Available
Waterfront Description None
View Trees/Woods, Other
Roof Type Shingle
Street Surface Asphalt
Accessibility None
Handicap Access None
Porch Patio
Private Pool false
Building
Lot Description Zero Lot Line
Story Two
Foundation Slab
Sewer Public Sewer
Water Public
Architectural Style Townhouse
Level or Stories Two
Structure Type HardiPlank Type
New Construction No
Construction Status New Construction
Schools
Elementary Schools Arbor Station
Middle Schools Chestnut Log
High Schools Chapel Hill
Others
HOA Fee Include Maintenance Structure,Maintenance Grounds
Senior Community no
Restrictions true
Tax ID 00950250255
Ownership Fee Simple
Financing yes
Special Listing Condition None
Read Less

Bought with HomeSmart
GET MORE INFORMATION




