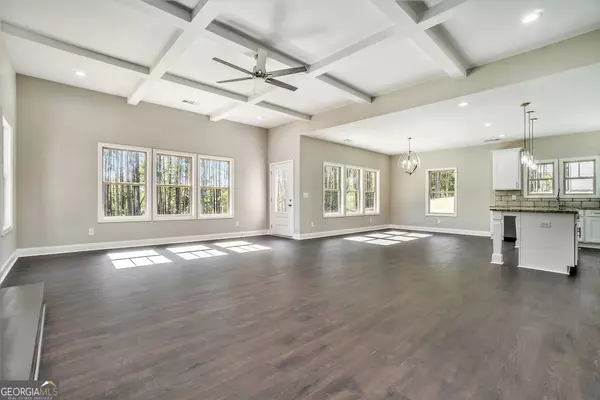Bought with Diana Stowe • Georgia Life Realty
For more information regarding the value of a property, please contact us for a free consultation.
60 Kendall LN Covington, GA 30014
Want to know what your home might be worth? Contact us for a FREE valuation!

Our team is ready to help you sell your home for the highest possible price ASAP
Key Details
Sold Price $385,000
Property Type Single Family Home
Sub Type Single Family Residence
Listing Status Sold
Purchase Type For Sale
Square Footage 2,154 sqft
Price per Sqft $178
Subdivision Savoy Park
MLS Listing ID 10219282
Sold Date 02/06/24
Style Ranch
Bedrooms 4
Full Baths 2
Half Baths 1
Construction Status New Construction
HOA Y/N No
Year Built 2023
Annual Tax Amount $3,930
Tax Year 2023
Lot Size 0.580 Acres
Property Description
Beautiful New Construction 4BR/2.5BA Home! This 2,154 square foot, 4-bedroom, 2 1/2 bath home features: coffered and tray ceilings and an open kitchen that flows into the family room. The kitchen has a large pantry, 42 in cabinetry, granite counters, appliance package (electric range with microwave and dishwasher only) pot filler, pendant lights and upgraded faucets, door/drawer pulls and light fixtures. There are three secondary bedrooms with ample closet space. The owner's suite is spacious and has a sitting area. The luxury ensuite has a separate bathtub, tiled shower with glass enclosure, double vanities, upgraded lighting and faucet fixtures, and a large closet. For convenience, the home has a laundry room with cabinetry. The 2-car garage will provide additional storage space. The builder upgrades include tray and coffered ceilings, granite throughout the home, recessed lighting, ceiling fans, pendant lights, tiled backsplashes and tiled shower walls, ceramic flooring and upgraded vinyl flooring. The exterior has upgraded Hardie siding. Seller provides a 1-year transferable termite bond.
Location
State GA
County Newton
Rooms
Basement None
Main Level Bedrooms 4
Interior
Interior Features High Ceilings, Master On Main Level, Pulldown Attic Stairs, Tray Ceiling(s), Walk-In Closet(s)
Heating Central
Cooling Ceiling Fan(s), Central Air
Flooring Carpet, Tile, Vinyl
Fireplaces Number 2
Fireplaces Type Family Room, Master Bedroom
Exterior
Garage Attached, Garage
Garage Spaces 4.0
Community Features None
Utilities Available Electricity Available, Phone Available, Water Available
Waterfront Description No Dock Or Boathouse
View City
Roof Type Composition
Building
Story One
Foundation Slab
Sewer Septic Tank
Level or Stories One
Construction Status New Construction
Schools
Elementary Schools Rocky Plains
Middle Schools Indian Creek
High Schools Alcovy
Others
Acceptable Financing Cash, Conventional, FHA, VA Loan
Listing Terms Cash, Conventional, FHA, VA Loan
Financing FHA
Special Listing Condition Investor Owned
Read Less

© 2024 Georgia Multiple Listing Service. All Rights Reserved.
GET MORE INFORMATION




