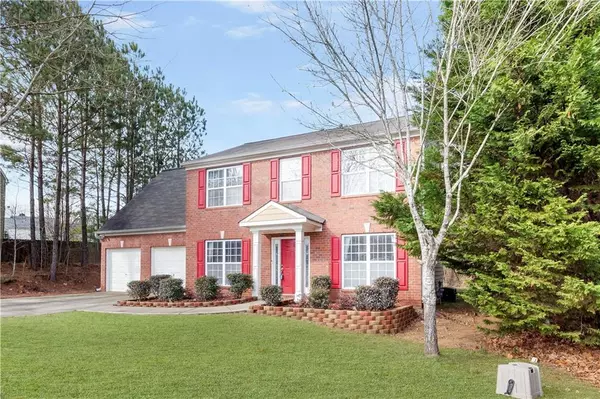For more information regarding the value of a property, please contact us for a free consultation.
8409 Somerton CIR Douglasville, GA 30134
Want to know what your home might be worth? Contact us for a FREE valuation!

Our team is ready to help you sell your home for the highest possible price ASAP
Key Details
Sold Price $329,000
Property Type Single Family Home
Sub Type Single Family Residence
Listing Status Sold
Purchase Type For Sale
Square Footage 1,911 sqft
Price per Sqft $172
Subdivision Somerset
MLS Listing ID 7317509
Sold Date 02/02/24
Style Traditional
Bedrooms 3
Full Baths 2
Half Baths 1
Construction Status Resale
HOA Fees $300
HOA Y/N Yes
Originating Board First Multiple Listing Service
Year Built 2002
Annual Tax Amount $3,841
Tax Year 2022
Lot Size 8,529 Sqft
Acres 0.1958
Property Description
Welcome to your dream home in Douglasville! Nestled in a serene cul-de-sac, this charming 2-story residence offers an ideal blend of convenience and comfort. Boasting 3 bedrooms, 2.5 bathrooms, and a 2-car garage, this home caters perfectly to your lifestyle needs.
As you step inside, be greeted by the grandeur of a formal living room, which can easily double as a spacious office to suit your professional endeavors. Adjacent is a sophisticated formal dining room, providing an elegant setting for hosting gatherings or enjoying family meals.
The heart of the home lies in the inviting eat-in kitchen, where culinary delights await. Ample cabinetry, modern appliances, and a cozy dining space make this area perfect for creating culinary masterpieces or simply enjoying a casual meal with loved ones.
Upstairs, discover a generously sized master bedroom featuring a private bath and an additional sitting area, creating a peaceful sanctuary for relaxation and rejuvenation. Two additional well-appointed bedrooms offer comfort and versatility, providing ample space for rest or creativity.
The exterior of the property is equally impressive, with a spacious and lush backyard offering endless possibilities for outdoor activities, gardening, or creating your own serene oasis.
Situated conveniently close to the interstate, shopping centers, and entertainment options, this home ensures easy access to everyday conveniences and exciting amenities, all while nestled in a tranquil cul-de-sac setting.
Don't miss the opportunity to make this beautiful home yours—a perfect combination of comfortable living and prime location in Douglasville awaits you!
Location
State GA
County Douglas
Lake Name None
Rooms
Bedroom Description Oversized Master,Sitting Room
Other Rooms None
Basement None
Dining Room Seats 12+, Separate Dining Room
Interior
Interior Features Double Vanity, Entrance Foyer 2 Story, High Ceilings 9 ft Main, High Ceilings 9 ft Upper, High Speed Internet, Vaulted Ceiling(s), Walk-In Closet(s)
Heating Central
Cooling Ceiling Fan(s), Central Air
Flooring Carpet, Vinyl
Fireplaces Number 1
Fireplaces Type Factory Built, Family Room
Window Features None
Appliance Dishwasher, Electric Range, Range Hood
Laundry Laundry Room
Exterior
Exterior Feature Private Front Entry, Private Rear Entry, Private Yard
Parking Features Driveway, Garage
Garage Spaces 2.0
Fence None
Pool None
Community Features Playground, Pool, Sidewalks, Street Lights
Utilities Available Cable Available, Electricity Available, Phone Available, Sewer Available, Water Available
Waterfront Description None
View City
Roof Type Composition,Shingle
Street Surface Asphalt
Accessibility None
Handicap Access None
Porch Front Porch, Patio
Private Pool false
Building
Lot Description Back Yard, Cul-De-Sac, Front Yard, Level
Story Two
Foundation Slab
Sewer Public Sewer
Water Public
Architectural Style Traditional
Level or Stories Two
Structure Type Brick Front,HardiPlank Type
New Construction No
Construction Status Resale
Schools
Elementary Schools Eastside - Douglas
Middle Schools Chestnut Log
High Schools Lithia Springs
Others
Senior Community no
Restrictions true
Tax ID 08341820053
Acceptable Financing Cash, Conventional, FHA, VA Loan
Listing Terms Cash, Conventional, FHA, VA Loan
Special Listing Condition None
Read Less

Bought with EXP Realty, LLC.
GET MORE INFORMATION




