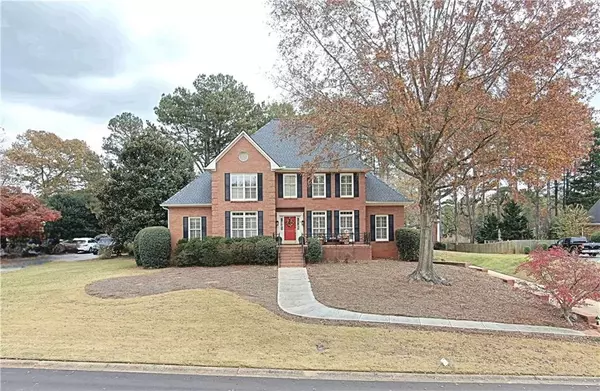For more information regarding the value of a property, please contact us for a free consultation.
5044 Haralson WAY SW Lilburn, GA 30047
Want to know what your home might be worth? Contact us for a FREE valuation!

Our team is ready to help you sell your home for the highest possible price ASAP
Key Details
Sold Price $555,000
Property Type Single Family Home
Sub Type Single Family Residence
Listing Status Sold
Purchase Type For Sale
Square Footage 3,546 sqft
Price per Sqft $156
Subdivision Haralson Hills
MLS Listing ID 7316983
Sold Date 01/29/24
Style Traditional
Bedrooms 4
Full Baths 3
Half Baths 1
Construction Status Resale
HOA Fees $65
HOA Y/N Yes
Originating Board First Multiple Listing Service
Year Built 1991
Annual Tax Amount $1,480
Tax Year 2023
Lot Size 0.570 Acres
Acres 0.57
Property Description
Welcome to this stunning property located in a beautiful Gwinnett County community within the highly sought-after Parkview school district! As you step into this custom-built, one-owner home, you'll immediately notice the attention to detail and craftsmanship that sets it apart. With four large bedrooms, including a primary bedroom on the main level, this home offers ample space for comfortable living. As you ascend the double staircase, you'll be greeted by genrously sized bedrooms, providing ample space for family members or guests. With large dimensions, comfort and restful nights are guaranteed. In addition to the bedrooms, a versatile bonus room awaits, perfect for crating, a home office or any other creative endeavors. The unfinished basement provides unlimited potential for customization and expansion, while one room is already finished, offering flexibility for use as a home office, gym, or additional living space. The exterior of this home is equally impressive, featuring a classic three-sides brick construction and a large rocking chair front porch that adds charm and character. The side entry garage further enhances the curb appeal, giving this home a distinguished presence within the neighborhood. The eat-in kitchen is a chef's dream, complete with modern appliances, plenty of counter space, and a spacious dining area. From the kitchen, step out onto the partially screened deck, where you can unwind and enjoy tranquil moments overlooking the expansive backyard. Situated just a few homes away from a private cul-de-sac, this property offers peace and privacy within the community. Whether you're hosting gatherings or seeking a serene retreat, this home provides the perfect balance of functionality and beauty. Don't miss your chance to own this incredible property in one of Gwinnett County's finest communities. Schedule a showing today and experience the possibilities this home has to offer!
Location
State GA
County Gwinnett
Lake Name None
Rooms
Bedroom Description Master on Main
Other Rooms None
Basement Daylight, Partial, Unfinished, Walk-Out Access
Main Level Bedrooms 1
Dining Room Separate Dining Room
Interior
Interior Features Crown Molding, Double Vanity
Heating Central
Cooling Ceiling Fan(s), Central Air
Flooring Carpet, Hardwood
Fireplaces Number 1
Fireplaces Type Brick, Family Room
Window Features Double Pane Windows
Appliance Dishwasher, Electric Oven, Electric Range, Microwave
Laundry Laundry Room, Main Level
Exterior
Exterior Feature Rain Gutters, Other
Parking Features Attached, Drive Under Main Level, Driveway, Garage, Garage Faces Side
Garage Spaces 2.0
Fence None
Pool None
Community Features None
Utilities Available Cable Available, Electricity Available, Underground Utilities
Waterfront Description None
View Other
Roof Type Shingle
Street Surface Paved
Accessibility None
Handicap Access None
Porch Deck, Enclosed, Front Porch
Private Pool false
Building
Lot Description Back Yard, Front Yard
Story One and One Half
Foundation Brick/Mortar
Sewer Septic Tank
Water Public
Architectural Style Traditional
Level or Stories One and One Half
Structure Type Brick 3 Sides
New Construction No
Construction Status Resale
Schools
Elementary Schools Camp Creek
Middle Schools Trickum
High Schools Parkview
Others
Senior Community no
Restrictions false
Tax ID R6100 357
Ownership Fee Simple
Special Listing Condition None
Read Less

Bought with Village Premier Collection Georgia, LLC
GET MORE INFORMATION




