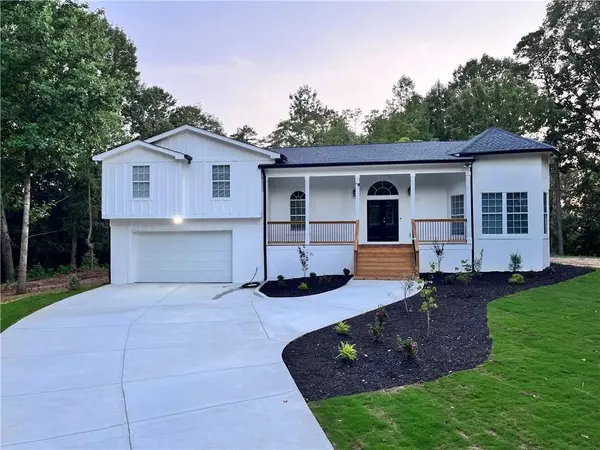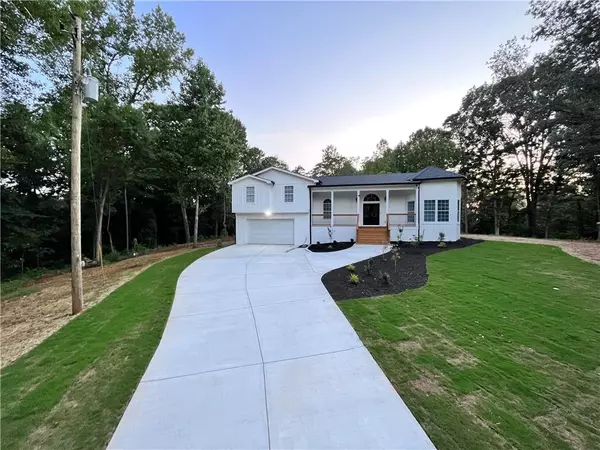For more information regarding the value of a property, please contact us for a free consultation.
626 Historic Homer HWY Homer, GA 30547
Want to know what your home might be worth? Contact us for a FREE valuation!

Our team is ready to help you sell your home for the highest possible price ASAP
Key Details
Sold Price $425,000
Property Type Single Family Home
Sub Type Single Family Residence
Listing Status Sold
Purchase Type For Sale
Square Footage 3,040 sqft
Price per Sqft $139
MLS Listing ID 7263776
Sold Date 01/29/24
Style Traditional
Bedrooms 4
Full Baths 3
Half Baths 1
Construction Status Resale
HOA Y/N No
Originating Board First Multiple Listing Service
Year Built 1969
Annual Tax Amount $681
Tax Year 2022
Lot Size 2.070 Acres
Acres 2.07
Property Description
Rare find! Beautiful newly built 4 bedroom 3.5 bathroom home less than ten minutes from Tanger Outlets and I-85!
This three story home sits atop 2.07 private acres one mile from the heart of Homer.
Attention to detail was a priority! Step inside to an open floor plan complete with 13 ft high ceilings and beautiful real oak hardwood floors that makes you feel right at home. The living area is the perfect place for large family gatherings or a wonderful private moment next to the electric fireplace. The timeless kitchen features quartz countertops, herringbone backsplash, a pot filler, new high end GE stainless steel appliances, including a wine cooler, a spacious pantry, and a beautiful island, all with the perfect view of the back porch through an oversized picture window over the kitchen sink. The main level also features a sweet half bathroom. A private in-law suite, which boasts a walk-in closet and a lovely full bath with a view of the backyard, and to top it off, it also features 13 ft high ceilings, is just to the side of the living area.
Upstairs you’ll find three large bedrooms, including the owners suite, which includes two large closets and a spacious and timeless bathroom, complete with a soaking tub, a tile shower, double quartz vanities, and a private toilet room. The laundry room and a third beautiful full bath are conveniently located upstairs for easy access.
All three full baths in the house have quartz countertops.
On the finished terrace level you’ll find a large bonus room with a huge storage closet, as well as access to the large two car garage, which features a unique garage opener. The back exterior is the perfect place for hosting family dinners, with a beautiful back porch, and, hopping across stone steps, a concrete pad under young black walnut trees and a fir. This house is connected to a well, a great benefit. This property is perfect for you and your family!
Location
State GA
County Banks
Lake Name None
Rooms
Bedroom Description In-Law Floorplan,Master on Main
Other Rooms None
Basement Crawl Space
Main Level Bedrooms 1
Dining Room Open Concept
Interior
Interior Features Disappearing Attic Stairs, Double Vanity, High Ceilings 10 ft Main, High Speed Internet, His and Hers Closets, Walk-In Closet(s)
Heating Electric
Cooling Ceiling Fan(s), Central Air, Heat Pump
Flooring Carpet, Ceramic Tile, Hardwood
Fireplaces Number 1
Fireplaces Type Decorative, Factory Built, Insert, Living Room
Window Features Insulated Windows
Appliance Dishwasher, Electric Range, Electric Water Heater, ENERGY STAR Qualified Appliances, Range Hood, Self Cleaning Oven
Laundry Laundry Room, Upper Level
Exterior
Exterior Feature Awning(s), Private Front Entry, Private Rear Entry, Private Yard
Parking Features Driveway, Garage, Garage Door Opener, Garage Faces Front, Parking Lot, Parking Pad
Garage Spaces 2.0
Fence None
Pool None
Community Features None
Utilities Available Electricity Available
Waterfront Description None
View Rural
Roof Type Ridge Vents,Shingle
Street Surface Asphalt
Accessibility None
Handicap Access None
Porch Deck, Front Porch, Patio, Rear Porch
Total Parking Spaces 8
Private Pool false
Building
Lot Description Back Yard, Front Yard, Landscaped, Level, Private, Sloped
Story Multi/Split
Foundation Block, Slab
Sewer Septic Tank
Water Well
Architectural Style Traditional
Level or Stories Multi/Split
Structure Type Block,Cement Siding,Stucco
New Construction No
Construction Status Resale
Schools
Elementary Schools Banks County
Middle Schools Banks County
High Schools Banks County
Others
Senior Community no
Restrictions false
Tax ID B50 006
Special Listing Condition None
Read Less

Bought with Keller Williams Realty Atlanta Partners
GET MORE INFORMATION




