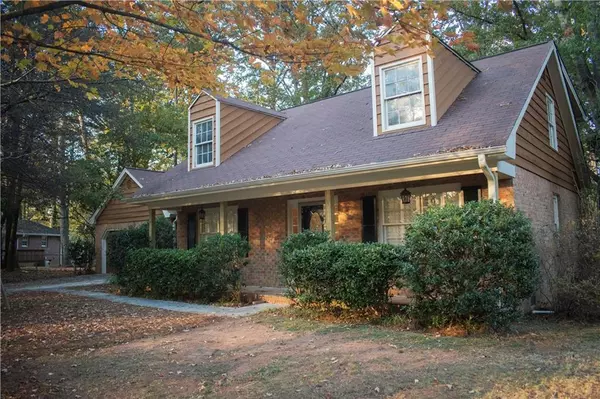For more information regarding the value of a property, please contact us for a free consultation.
4015 Manor House DR Marietta, GA 30062
Want to know what your home might be worth? Contact us for a FREE valuation!

Our team is ready to help you sell your home for the highest possible price ASAP
Key Details
Sold Price $475,000
Property Type Single Family Home
Sub Type Single Family Residence
Listing Status Sold
Purchase Type For Sale
Square Footage 2,072 sqft
Price per Sqft $229
Subdivision Mar-Lanta Iii
MLS Listing ID 7303909
Sold Date 01/26/24
Style Traditional
Bedrooms 3
Full Baths 2
Construction Status Resale
HOA Y/N No
Originating Board First Multiple Listing Service
Year Built 1971
Annual Tax Amount $3,617
Tax Year 2022
Lot Size 0.288 Acres
Acres 0.288
Property Description
NO HOA RENTAL RESTRICTIONS - OPTIONAL HOA W/POOL (OPTIONAL POOL FEE IS $450 ANNUALLY). BRAND NEW HVAC SYSTEM INSTALLED OCT. 2023. Master bedroom/bathroom on main level. The downstairs of this home has a HUGE living/dining room combo that could be converted to 4th bedroom with addition of door & closet. Kitchen has its own dining area, and leads into a separate den with brick fireplace and BEAUTIFUL, large screened porch (fully covered by roof), adjacent patio/garden area, and huge fenced backyard. Upstairs you will find 2 HUGE bedrooms, a full bathroom with tub/shower combo, and a finished walk-in attic/storage room that can be used as office, bonus room, or extra storage space. 2-car garage with full attic offers tons of storage space.
Location
State GA
County Cobb
Lake Name None
Rooms
Bedroom Description Master on Main
Other Rooms None
Basement Crawl Space
Main Level Bedrooms 1
Dining Room Separate Dining Room
Interior
Interior Features Entrance Foyer, Other
Heating Central, Natural Gas
Cooling Ceiling Fan(s), Central Air, Electric, Whole House Fan
Flooring Carpet, Hardwood
Fireplaces Number 1
Fireplaces Type Family Room, Gas Log, Gas Starter, Masonry
Window Features Plantation Shutters
Appliance Dishwasher, Disposal, Dryer, Electric Cooktop, Electric Oven, Gas Water Heater, Microwave, Refrigerator, Washer
Laundry In Kitchen
Exterior
Exterior Feature Other
Parking Features Driveway, Garage
Garage Spaces 2.0
Fence Back Yard, Fenced
Pool None
Community Features Pool
Utilities Available Cable Available, Electricity Available, Natural Gas Available, Sewer Available, Water Available
Waterfront Description None
View Other
Roof Type Shingle
Street Surface Paved
Accessibility None
Handicap Access None
Porch Covered, Front Porch, Patio, Rear Porch, Screened
Private Pool false
Building
Lot Description Back Yard, Front Yard, Landscaped, Private
Story One and One Half
Foundation None
Sewer Public Sewer
Water Public
Architectural Style Traditional
Level or Stories One and One Half
Structure Type Brick 4 Sides,Cedar
New Construction No
Construction Status Resale
Schools
Elementary Schools Shallowford Falls
Middle Schools Hightower Trail
High Schools Pope
Others
HOA Fee Include Swim,Tennis
Senior Community no
Restrictions false
Tax ID 16046500260
Special Listing Condition None
Read Less

Bought with Keller Williams Buckhead
GET MORE INFORMATION




