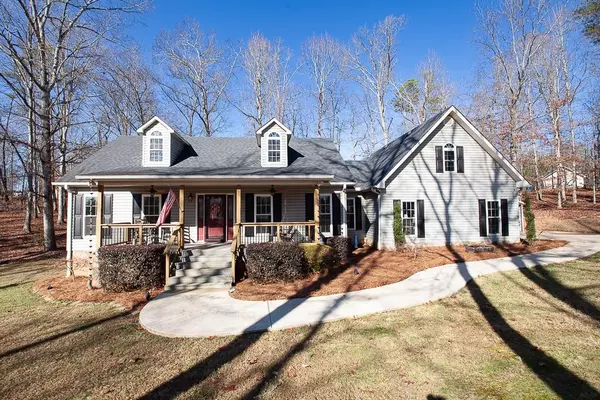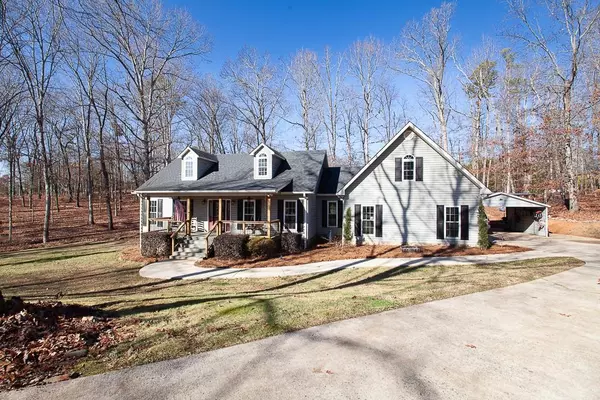For more information regarding the value of a property, please contact us for a free consultation.
292 Haywood Hills RD Demorest, GA 30535
Want to know what your home might be worth? Contact us for a FREE valuation!

Our team is ready to help you sell your home for the highest possible price ASAP
Key Details
Sold Price $399,000
Property Type Single Family Home
Sub Type Single Family Residence
Listing Status Sold
Purchase Type For Sale
Square Footage 2,441 sqft
Price per Sqft $163
Subdivision Haywood Hills
MLS Listing ID 7315348
Sold Date 01/25/24
Style Cape Cod
Bedrooms 4
Full Baths 3
Half Baths 1
Construction Status Resale
HOA Y/N No
Originating Board First Multiple Listing Service
Year Built 1999
Annual Tax Amount $2,825
Tax Year 2022
Lot Size 1.180 Acres
Acres 1.18
Property Description
Welcome home to this beautifully maintained and updated 4 bedroom 3 and a half bath home in the quiet and highly sought-after neighborhood of Haywood Hills- with no HOA! Only minutes from Historic Clarkesville, Cornelia, and Cleveland, you’ll have easy access to shopping, dining, and entertainment. This home sits on 1.18 acres of wooded tranquility, offering plenty of room for both kids and animals to run and explore. Enjoy relaxing on either your screened in back porch or your rocking chair front porch while listening to the trees rustle and the wildlife play. The home boasts a large, open concept living, sitting, and kitchen area with hardwood floors. The kitchen has custom wood cabinets, granite countertops, garbage disposal, and a large island with plenty of seating. Breakfast area off the kitchen with a large bay window. All stainless-steel appliances. Large stone fireplace in the living room with built in bookshelves and cabinets. Large separate dining room with space for 10+. The oversized master suite has a newly renovated master bathroom with a massive marble tiled walk-in shower with a rain shower head. Escape the daily grind by coming home to your very own spa! The master suite also has a huge walk-in closet with custom built-ins for added storage! The home had all new windows in 2019. New LVP flooring in extra bedroom, hallway, and master bathroom. New paint throughout most of the home. Water heater was replaced in 2021. Garage door and opener were replaced in 2021. Dishwasher replaced in 2022. New faucet in kitchen and all new plumbing in master bathroom. Gutter guards on all gutters outside! The back deck was refinished in 2020 with new supports, footings, railings, and posts. The front porch posts and railings were replaced with cedar for long term peace of mind. The HVAC was replaced in 2017. The home has a two-car garage and extra parking with the two-car carport. It also has a 10x10 shed in the back for even more storage space. The septic was pumped in 2021. This house has all the bases covered for many years to come!
Location
State GA
County Habersham
Lake Name None
Rooms
Bedroom Description Master on Main,Oversized Master,Sitting Room
Other Rooms Shed(s)
Basement None
Main Level Bedrooms 3
Dining Room Seats 12+, Separate Dining Room
Interior
Interior Features Bookcases, Crown Molding, Tray Ceiling(s), Vaulted Ceiling(s), Walk-In Closet(s)
Heating Electric
Cooling Central Air, Electric
Flooring Hardwood, Vinyl
Fireplaces Number 1
Fireplaces Type Gas Log, Gas Starter, Living Room
Window Features Bay Window(s),Double Pane Windows,Insulated Windows
Appliance Dishwasher, Disposal, Electric Range, Electric Water Heater, ENERGY STAR Qualified Appliances, Microwave, Refrigerator
Laundry Laundry Room, Main Level
Exterior
Exterior Feature Rain Gutters, Storage
Parking Features Carport, Garage, Garage Faces Side, Kitchen Level
Garage Spaces 2.0
Fence None
Pool None
Community Features None
Utilities Available Cable Available, Electricity Available, Phone Available, Water Available
Waterfront Description None
View Rural
Roof Type Shingle
Street Surface Paved
Accessibility None
Handicap Access None
Porch Covered, Front Porch, Rear Porch
Private Pool false
Building
Lot Description Back Yard, Front Yard, Sloped, Wooded
Story Two
Foundation Block
Sewer Septic Tank
Water Public
Architectural Style Cape Cod
Level or Stories Two
Structure Type Vinyl Siding
New Construction No
Construction Status Resale
Schools
Elementary Schools Fairview - Habersham
Middle Schools North Habersham
High Schools Habersham Central
Others
Senior Community no
Restrictions false
Tax ID 041 169C
Special Listing Condition None
Read Less

Bought with Keller Williams Realty Atlanta Partners
GET MORE INFORMATION




