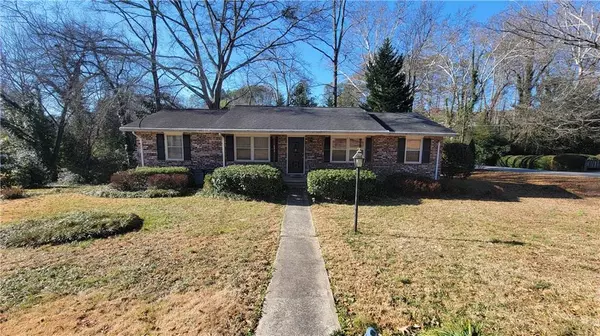For more information regarding the value of a property, please contact us for a free consultation.
692 Smithstone CT SE Marietta, GA 30067
Want to know what your home might be worth? Contact us for a FREE valuation!

Our team is ready to help you sell your home for the highest possible price ASAP
Key Details
Sold Price $310,000
Property Type Single Family Home
Sub Type Single Family Residence
Listing Status Sold
Purchase Type For Sale
Square Footage 1,485 sqft
Price per Sqft $208
Subdivision Dogwood Park
MLS Listing ID 7318135
Sold Date 01/25/24
Style Ranch
Bedrooms 3
Full Baths 2
Half Baths 1
Construction Status Resale
HOA Y/N No
Originating Board First Multiple Listing Service
Year Built 1968
Annual Tax Amount $1,060
Tax Year 2023
Lot Size 9,787 Sqft
Acres 0.2247
Property Description
Come see this 4-sided East Cobb brick ranch with basement on a corner lot! Just 2 miles from I-75, this 1968 house will be sold AS-IS. Bring your creativity & put your touch on the entire house! Perfect for a small family, an individual who works from home or for your rental portfolio. Main level offers ¾” solid white oak hardwood floors and tile flooring throughout with an eat-in kitchen, dining room, two family rooms, 1 fireplace, sunroom, 3 bedrooms, 2 bathrooms and an auxiliary laundry service in owner’s bedroom closet. The partially finished basement also offers a spacious room, tool room, laundry service, ½ bath & additional storage off the 1+ car garage. The backyard is level with chain link fencing & two gates. Cash or Conventional loans only. Home does need some repairs. Water Heater: July 2020, Furnace: Aug 2020, Roof: 11-12 Years. Appointment required.
Location
State GA
County Cobb
Lake Name None
Rooms
Bedroom Description Master on Main
Other Rooms None
Basement Bath/Stubbed, Driveway Access, Exterior Entry, Finished Bath, Partial, Walk-Out Access
Main Level Bedrooms 3
Dining Room Separate Dining Room
Interior
Interior Features Bookcases, Crown Molding
Heating Central, Natural Gas
Cooling Ceiling Fan(s), Central Air, Electric, Whole House Fan
Flooring Carpet, Ceramic Tile, Hardwood
Fireplaces Number 1
Fireplaces Type Brick, Family Room, Gas Log, Masonry
Window Features Double Pane Windows,Insulated Windows,Wood Frames
Appliance Dishwasher, Electric Cooktop, Electric Oven, Range Hood, Refrigerator
Laundry In Basement, Laundry Closet, Lower Level, Main Level
Exterior
Exterior Feature Private Front Entry
Parking Features Drive Under Main Level, Driveway, Garage, Garage Door Opener, Garage Faces Side
Garage Spaces 1.0
Fence Back Yard, Chain Link, Fenced
Pool None
Community Features None
Utilities Available Cable Available, Electricity Available, Natural Gas Available, Phone Available, Sewer Available, Water Available
Waterfront Description Stream
View Trees/Woods, Other
Roof Type Ridge Vents,Shingle
Street Surface Paved
Accessibility None
Handicap Access None
Porch Covered, Front Porch
Total Parking Spaces 6
Private Pool false
Building
Lot Description Back Yard, Corner Lot, Front Yard
Story One
Foundation Block
Sewer Public Sewer
Water Public
Architectural Style Ranch
Level or Stories One
Structure Type Brick 4 Sides,Frame,Vinyl Siding
New Construction No
Construction Status Resale
Schools
Elementary Schools Eastvalley
Middle Schools East Cobb
High Schools Wheeler
Others
Senior Community no
Restrictions false
Tax ID 17086100270
Special Listing Condition None
Read Less

Bought with Keller Williams Realty Cityside
GET MORE INFORMATION




