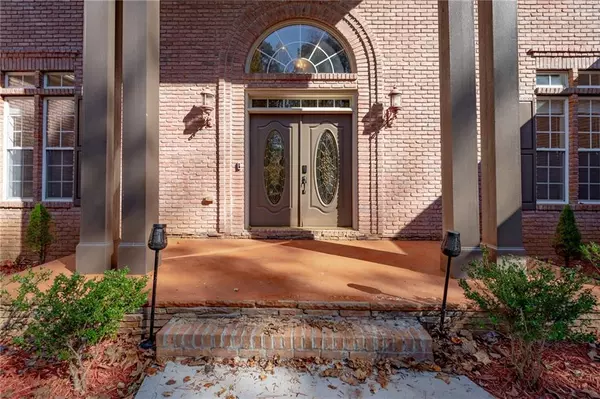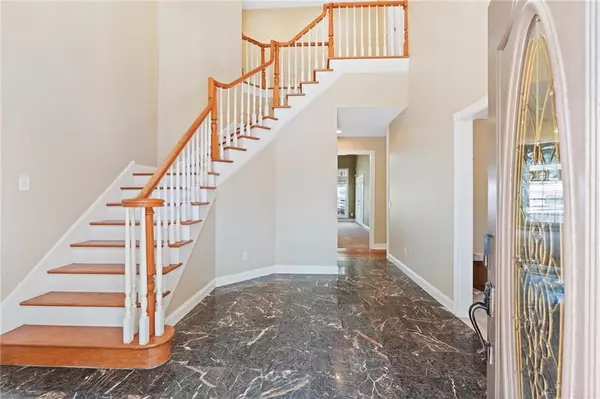For more information regarding the value of a property, please contact us for a free consultation.
6304 Highway 5 Douglasville, GA 30135
Want to know what your home might be worth? Contact us for a FREE valuation!

Our team is ready to help you sell your home for the highest possible price ASAP
Key Details
Sold Price $635,000
Property Type Single Family Home
Sub Type Single Family Residence
Listing Status Sold
Purchase Type For Sale
Square Footage 3,820 sqft
Price per Sqft $166
MLS Listing ID 7300996
Sold Date 01/19/24
Style Traditional
Bedrooms 4
Full Baths 4
Half Baths 2
Construction Status Resale
HOA Y/N No
Originating Board First Multiple Listing Service
Year Built 2000
Annual Tax Amount $7,196
Tax Year 2022
Lot Size 7.000 Acres
Acres 7.0
Property Description
Nestled away from the main road, this remarkable estate home sits on 7 acres of picturesque land, offering a unique blend of natural beauty and modern convenience. As you explore this property, you'll discover a host of additional features that make it even more enticing. The property seamlessly combines convenience with tranquility, as it sits in close proximity to shopping, dining, and expressway access, yet is discreetly positioned at the end of a private drive, ensuring absolute seclusion. At the heart of this grand residence, you'll find an expansive owner's suite on the main level, replete with a cozy sitting room, a versatile private office or flex space, dual closets, and dual vanities. The spa-like en-suite bathroom boasts an oversized soaking tub and a separate shower. Additionally, there's a secondary bedroom with an en-suite bathroom and two well-appointed powder rooms on the main level. The gourmet kitchen is a chef's dream, featuring a spacious walk-in pantry, sleek Corian countertops, an inviting island, stainless steel appliances, and an abundance of cabinet and counter space. The kitchen seamlessly flows into the living spaces, making it an ideal hub for gatherings. As you enter through the elegant two-story foyer, you'll be welcomed into a generously sized formal dining room and a versatile living room/library, providing the perfect backdrop for both special occasions and quiet moments of reflection. Upstairs, two spacious bedrooms await, each equipped with generous walk-in closets and their own full bathrooms. A versatile bonus room offers endless possibilities for customization, whether it's for recreation, a home office, or a personal sanctuary. This exceptional property also boasts ample storage throughout and an abundance of space for entertaining guests or simply enjoying the luxury of space and privacy. Serenity meets sustainability in this creek-side retreat featuring a soothing creek and a practical man-made well, ideal for a tranquil, self-sufficient lifestyle. Don't miss the opportunity to make this magnificent estate your own.
Location
State GA
County Douglas
Lake Name None
Rooms
Bedroom Description Master on Main,Oversized Master,Sitting Room
Other Rooms None
Basement Bath/Stubbed, Driveway Access, Exterior Entry, Interior Entry, Unfinished
Main Level Bedrooms 2
Dining Room Seats 12+, Separate Dining Room
Interior
Interior Features Bookcases, Double Vanity, Entrance Foyer 2 Story, High Ceilings 10 ft Main, High Ceilings 10 ft Upper, His and Hers Closets, Tray Ceiling(s), Walk-In Closet(s)
Heating Central
Cooling Ceiling Fan(s), Central Air
Flooring Carpet, Hardwood, Marble
Fireplaces Number 2
Fireplaces Type Living Room, Master Bedroom
Window Features Double Pane Windows
Appliance Dishwasher, Electric Cooktop, Electric Oven, Electric Range, Range Hood, Refrigerator
Laundry Common Area, Main Level, Mud Room
Exterior
Exterior Feature Private Front Entry, Private Rear Entry, Private Yard, Rain Gutters
Parking Features Attached, Driveway, Garage, Garage Door Opener, Garage Faces Side, Kitchen Level
Garage Spaces 1.0
Fence None
Pool None
Community Features None
Utilities Available Cable Available, Electricity Available, Phone Available, Water Available
Waterfront Description None
View Trees/Woods
Roof Type Composition
Street Surface Paved
Accessibility None
Handicap Access None
Porch Covered, Front Porch, Patio, Rear Porch
Private Pool false
Building
Lot Description Back Yard, Creek On Lot, Front Yard
Story Three Or More
Foundation Brick/Mortar, Concrete Perimeter, Pillar/Post/Pier
Sewer Septic Tank
Water Public
Architectural Style Traditional
Level or Stories Three Or More
Structure Type Brick 4 Sides
New Construction No
Construction Status Resale
Schools
Elementary Schools South Douglas
Middle Schools Fairplay
High Schools Alexander
Others
Senior Community no
Restrictions false
Tax ID 00750350026
Special Listing Condition None
Read Less

Bought with Keller Williams Rlty, First Atlanta
GET MORE INFORMATION




