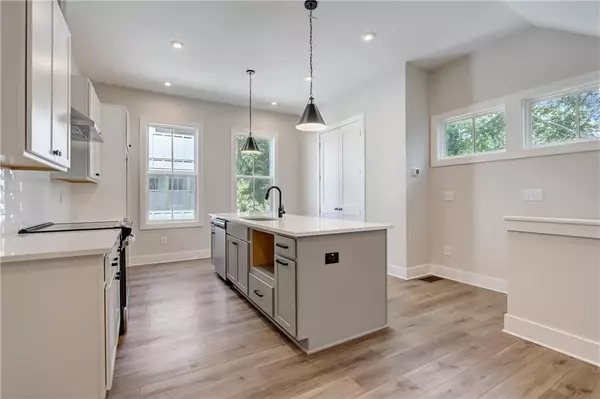For more information regarding the value of a property, please contact us for a free consultation.
4473 Dalston DR NE #10 Atlanta, GA 30342
Want to know what your home might be worth? Contact us for a FREE valuation!

Our team is ready to help you sell your home for the highest possible price ASAP
Key Details
Sold Price $464,900
Property Type Townhouse
Sub Type Townhouse
Listing Status Sold
Purchase Type For Sale
Square Footage 1,100 sqft
Price per Sqft $422
Subdivision Dalston
MLS Listing ID 7289039
Sold Date 11/30/23
Style Farmhouse
Bedrooms 2
Full Baths 2
Construction Status New Construction
HOA Fees $150
HOA Y/N Yes
Originating Board First Multiple Listing Service
Year Built 2023
Property Description
Located in Buckhead yet tucked away in its own secluded pocket is Empire Dalston, just minutes from Chastain Park. Dalston is comprised of 45 well-appointed townhomes with an urban, farmhouse-style flair. This Middleton plan features open concept living with an oversized kitchen island and a covered front porch. The top floor offers a private owner's suite and bath with a secondary bedroom and bath for a roommate or guest. 2 Car rear entry garage. A home at Dalston promises a walkable lifestyle to restaurants, grocery and coffee shops. Top local attractions like Lenox Mall, Phipps Plaza, Brookhaven and the Shops of Buckhead Village are just minutes away. Receive $5000 towards closing costs with preferred lender. Move-In Ready!!!
Location
State GA
County Fulton
Lake Name None
Rooms
Bedroom Description Roommate Floor Plan,Split Bedroom Plan
Other Rooms None
Basement None
Dining Room None
Interior
Interior Features Double Vanity, High Ceilings 9 ft Upper, High Ceilings 10 ft Main, Tray Ceiling(s), Walk-In Closet(s)
Heating Electric
Cooling Heat Pump
Flooring Laminate, Vinyl
Fireplaces Type None
Appliance Dishwasher, Disposal, Electric Range, Electric Water Heater, Range Hood
Laundry In Hall
Exterior
Exterior Feature Balcony
Parking Features Garage, Garage Door Opener, Garage Faces Rear
Garage Spaces 2.0
Fence None
Pool None
Community Features Homeowners Assoc, Near Shopping
Utilities Available Cable Available, Electricity Available, Underground Utilities
Waterfront Description None
View City
Roof Type Shingle
Street Surface Asphalt
Accessibility None
Handicap Access None
Porch Covered
Private Pool false
Building
Lot Description Level
Story Three Or More
Foundation Slab
Sewer Public Sewer
Water Public
Architectural Style Farmhouse
Level or Stories Three Or More
Structure Type Cement Siding
New Construction No
Construction Status New Construction
Schools
Elementary Schools Sarah Rawson Smith
Middle Schools Willis A. Sutton
High Schools North Atlanta
Others
HOA Fee Include Maintenance Grounds,Reserve Fund,Termite
Senior Community no
Restrictions true
Tax ID 17 009500020495
Ownership Fee Simple
Financing yes
Special Listing Condition None
Read Less

Bought with EAH Brokerage, LP
GET MORE INFORMATION




