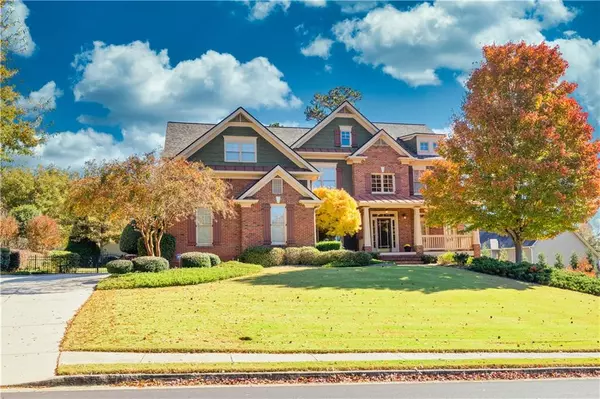For more information regarding the value of a property, please contact us for a free consultation.
1722 Rivercreek DR Dacula, GA 30019
Want to know what your home might be worth? Contact us for a FREE valuation!

Our team is ready to help you sell your home for the highest possible price ASAP
Key Details
Sold Price $579,000
Property Type Single Family Home
Sub Type Single Family Residence
Listing Status Sold
Purchase Type For Sale
Square Footage 3,797 sqft
Price per Sqft $152
Subdivision Riversprings
MLS Listing ID 7300578
Sold Date 12/27/23
Style Traditional
Bedrooms 5
Full Baths 4
Construction Status Resale
HOA Fees $1,000
HOA Y/N Yes
Originating Board First Multiple Listing Service
Year Built 2006
Annual Tax Amount $2,825
Tax Year 2022
Lot Size 0.410 Acres
Acres 0.41
Property Description
Stunning Craftsman Home in Riversprings, a welcoming Swim/Tennis and Playground Community. This well maintained 3 sided Brick home has 5 Bedrooms & 4 baths, an Open Floor Plan and a ton of CURB APPEAL! Chef's Kitchen has top tier stainless steel appliances including a double oven, Jenn Air Stove top and two tier granite counters in island. Stained Cherry cabinets, tile backsplash and a colossal kitchen island reigns supreme setting the stage for entertaining and culinary artistry. A walk in pantry as well as a Butler's pantry complete the kitchen. Soaring ceilings, 2 story Foyer & 8 foot doors create an ambience of grandeur and refinement. Sunlight dances through many large windows bathing the Family Room in natural light. An abundance of color invites the outdoors inside in all 4 seasons . Professionally landscaped yard will have colorful blooms throughout Spring, Summer and Fall. Enjoy your private oasis from the covered front and back porches as well as a lovely Deck with built in Planters for your favorite flowers and plants. Eat in kitchen will accommodate a table of 8+ with an Open view to the Family Room and a stacked Stone Fireplace. Guest Suite on Main level with Full Bath provides convenience for visitors. Separate Dining Room with Chair Rail and Trey Ceiling. Beautiful Oak hardwoods throughout Main. Carpet in Family Room, bedroom as well as a generous sized Office space. Retreat to the oversized Master Bedroom suite with Marble Fireplace and Sitting area. Master Bath has 2 vanities, beautiful tile shower with seat, a whirlpool tub and a huge walk-in closet. RiverSprings offers attractive Amenities including a beautiful Clubhouse, Pool with Water Slide and Mushroom Fountain, Basketball court, Tennis courts, picnic area, walking trails, Soccer multi-purpose field, and a kid's playground. 3 car side entry Garage. Full, unfinished basement; stubbed for bath. Private fenced back yard. Priced to SELL. Do not miss this one. It will go FAST.
Location
State GA
County Gwinnett
Lake Name None
Rooms
Bedroom Description Oversized Master,Sitting Room
Other Rooms None
Basement Bath/Stubbed, Daylight, Exterior Entry, Full, Interior Entry, Unfinished
Main Level Bedrooms 1
Dining Room Butlers Pantry, Separate Dining Room
Interior
Interior Features Coffered Ceiling(s), Crown Molding, Disappearing Attic Stairs, Double Vanity, Entrance Foyer 2 Story, High Ceilings 9 ft Main, High Ceilings 10 ft Upper, High Speed Internet, Tray Ceiling(s), Vaulted Ceiling(s), Walk-In Closet(s)
Heating Forced Air, Natural Gas, Zoned
Cooling Ceiling Fan(s), Central Air, Electric, Multi Units, Zoned
Flooring Carpet, Ceramic Tile, Hardwood
Fireplaces Number 2
Fireplaces Type Factory Built, Family Room, Gas Log, Glass Doors, Master Bedroom
Window Features Double Pane Windows,Insulated Windows,Wood Frames
Appliance Dishwasher, Disposal, Double Oven, Gas Cooktop, Gas Oven, Gas Water Heater, Self Cleaning Oven
Laundry In Kitchen, Laundry Room, Main Level
Exterior
Exterior Feature Garden, Private Yard, Rain Gutters
Parking Features Attached, Driveway, Garage, Garage Door Opener, Garage Faces Side
Garage Spaces 3.0
Fence Back Yard, Privacy, Wrought Iron
Pool None
Community Features Clubhouse, Gated, Homeowners Assoc, Playground, Pool, Sidewalks, Tennis Court(s)
Utilities Available Cable Available, Electricity Available, Natural Gas Available, Phone Available, Sewer Available, Underground Utilities, Water Available
Waterfront Description None
View Rural
Roof Type Composition,Ridge Vents,Shingle
Street Surface Asphalt
Accessibility Accessible Full Bath, Grip-Accessible Features, Stair Lift
Handicap Access Accessible Full Bath, Grip-Accessible Features, Stair Lift
Porch Covered, Deck, Front Porch, Rear Porch
Private Pool false
Building
Lot Description Back Yard, Front Yard, Private, Sloped, Sprinklers In Front, Sprinklers In Rear
Story Two
Foundation Concrete Perimeter
Sewer Public Sewer
Water Public
Architectural Style Traditional
Level or Stories Two
Structure Type Brick 3 Sides
New Construction No
Construction Status Resale
Schools
Elementary Schools Harbins
Middle Schools Mcconnell
High Schools Archer
Others
Senior Community no
Restrictions true
Tax ID R5249 133
Special Listing Condition None
Read Less

Bought with Berkshire Hathaway HomeServices Georgia Properties
GET MORE INFORMATION




