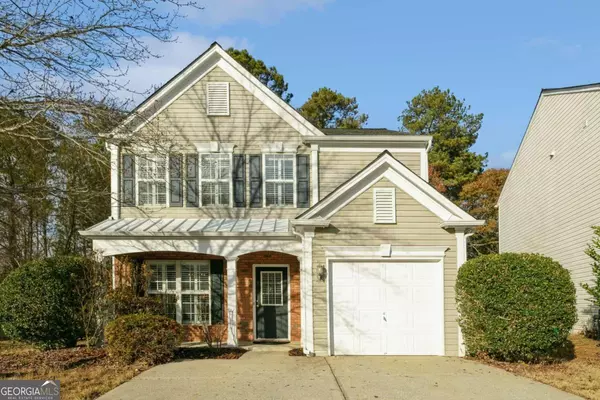For more information regarding the value of a property, please contact us for a free consultation.
1094 Dunedin TRL Woodstock, GA 30188
Want to know what your home might be worth? Contact us for a FREE valuation!

Our team is ready to help you sell your home for the highest possible price ASAP
Key Details
Sold Price $337,750
Property Type Single Family Home
Sub Type Single Family Residence
Listing Status Sold
Purchase Type For Sale
Square Footage 1,660 sqft
Price per Sqft $203
Subdivision Regency At Kingsgate
MLS Listing ID 10226824
Sold Date 12/28/23
Style Traditional
Bedrooms 3
Full Baths 2
Half Baths 1
HOA Fees $450
HOA Y/N Yes
Originating Board Georgia MLS 2
Year Built 2000
Annual Tax Amount $2,793
Tax Year 2022
Lot Size 5,662 Sqft
Acres 0.13
Lot Dimensions 5662.8
Property Sub-Type Single Family Residence
Property Description
Looking for a cozy and beautiful home in Regency at Kingsgate? Look no further than 1094 Dunedin Trail! This home features an open floor plan with 9CO ceilings on the main level. All windows are custom-fitted with high-end plantation shutters. The gas fireplace in the family room adds warmth and comfort on cool nights, making it the perfect spot to gather with family and friends. The kitchen allows the chef to be a part of the action when entertaining. Laundry room is conveniently located on second level. The ownerCOs suite has a vaulted ceiling and a large walk-in closet, while the secondary bedrooms are good-sized and include plenty of closet space. Step outside and youCOll find a flat, private yard thatCOs perfect for outdoor activities. All this is in an unbeatable location with easy access to shopping and downtown Woodstock.
Location
State GA
County Cherokee
Rooms
Basement None
Interior
Interior Features High Ceilings, Double Vanity, Walk-In Closet(s)
Heating Natural Gas, Central, Forced Air
Cooling Ceiling Fan(s), Central Air
Flooring Hardwood, Tile, Carpet
Fireplaces Number 1
Fireplaces Type Family Room, Factory Built, Gas Log
Fireplace Yes
Appliance Gas Water Heater, Dishwasher, Disposal, Microwave
Laundry Upper Level
Exterior
Parking Features Attached, Garage Door Opener, Garage, Kitchen Level
Garage Spaces 1.0
Community Features Playground, Pool, Sidewalks, Street Lights, Tennis Court(s), Near Shopping
Utilities Available Underground Utilities, Cable Available, High Speed Internet, Sewer Available, Water Available
View Y/N No
Roof Type Composition
Total Parking Spaces 1
Garage Yes
Private Pool No
Building
Lot Description Level, Private
Faces The entrance to Kingsgate is on Trickum Road, north of Highway 92. Follow main road towards back of community and house is on your right.
Foundation Slab
Sewer Public Sewer
Water Public
Structure Type Vinyl Siding
New Construction No
Schools
Elementary Schools Little River Primary/Elementar
Middle Schools Mill Creek
High Schools River Ridge
Others
HOA Fee Include Swimming,Tennis
Tax ID 15N23D 102
Security Features Smoke Detector(s)
Special Listing Condition Resale
Read Less

© 2025 Georgia Multiple Listing Service. All Rights Reserved.



