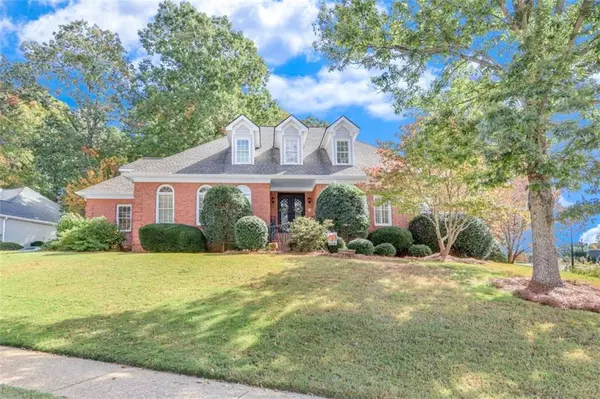For more information regarding the value of a property, please contact us for a free consultation.
2460 Wood Creek CT Dacula, GA 30019
Want to know what your home might be worth? Contact us for a FREE valuation!

Our team is ready to help you sell your home for the highest possible price ASAP
Key Details
Sold Price $675,000
Property Type Single Family Home
Sub Type Single Family Residence
Listing Status Sold
Purchase Type For Sale
Square Footage 6,592 sqft
Price per Sqft $102
Subdivision Club View At Appalachee Farms
MLS Listing ID 7296904
Sold Date 12/18/23
Style Traditional
Bedrooms 7
Full Baths 5
Half Baths 1
Construction Status Resale
HOA Fees $800
HOA Y/N Yes
Originating Board First Multiple Listing Service
Year Built 1996
Annual Tax Amount $5,622
Tax Year 2022
Lot Size 0.350 Acres
Acres 0.35
Property Description
Nestled in an exclusive, upscale neighborhood, this luxury home is the definition of elegance and comfort. With 7 spacious bedrooms, 5.5 bathrooms, four-sided brick construction, and remarkable custom trimwork and craftsmanship, this residence represents the pinnacle of luxury living. SCHEDULE A VIEWING: Contact us today to schedule a private viewing and experience the grandeur of this exceptional luxury home in person. The exterior showcases a classic architecture style, featuring striking four-sided brick construction with stone accents. EXPLORE THE CRAFTSMANSHIP: Discover the intricate custom trimwork and craftsmanship that make this home truly exceptional. IMAGINE YOUR LIFE HERE: Picture yourself in this exquisite setting. The gourmet kitchen boasts stainless steel appliances, custom cabinetry with intricate trimwork, and SPACIOUS counter surface. The craftsmanship in the kitchen is a testament to the dedication to creating a luxurious and functional space. YOU CAN HOST YOUR DREAM GATHERING: This kitchen is perfect for entertaining. The seven bedrooms offer space, style, and tranquility. The master suite is a luxurious RETREAT with a spa-like ensuite bathroom. A double vanity, a deep soaking tub, and a generous walk-in closet all bear the signature of superior craftsmanship. YOUR OASIS AWAITS, envision your own private haven in this master suite. ENTERTAINMENT options abound with endless options in the basement to create a media room, a private home gym, or craftroom. DESIGN YOUR IDEAL ENTERTAINMENT SPACE! The back deck and stone patio located right off of the kitchen are the perfect place to HOST family and friends. With meticulous attention to detail and a thoughtful floor plan, this luxury home epitomizes upscale living. Its four-sided brick construction and craftsmanship provide both durability and a timeless aesthetic offering comfort and convenience. MAKE IT YOURS!
Location
State GA
County Gwinnett
Lake Name None
Rooms
Bedroom Description Master on Main
Other Rooms None
Basement Daylight, Exterior Entry, Finished, Finished Bath, Full, Interior Entry
Main Level Bedrooms 1
Dining Room Butlers Pantry, Seats 12+
Interior
Interior Features Bookcases, Central Vacuum, Double Vanity, Entrance Foyer, High Ceilings, High Ceilings 9 ft Lower, High Ceilings 9 ft Main, High Ceilings 9 ft Upper, High Speed Internet, Walk-In Closet(s)
Heating Central, Forced Air, Natural Gas, Zoned
Cooling Ceiling Fan(s), Central Air, Electric
Flooring Carpet, Hardwood, Marble
Fireplaces Number 1
Fireplaces Type Gas Starter, Living Room
Window Features Insulated Windows,Window Treatments
Appliance Dishwasher, Gas Cooktop, Gas Oven, Gas Water Heater, Microwave, Range Hood, Refrigerator
Laundry Common Area, Laundry Room, Main Level, Sink
Exterior
Exterior Feature Courtyard, Private Rear Entry
Parking Features Attached, Drive Under Main Level, Garage, Garage Door Opener, Garage Faces Rear, Garage Faces Side, Kitchen Level
Garage Spaces 3.0
Fence None
Pool None
Community Features Clubhouse, Fitness Center, Homeowners Assoc, Playground, Pool, Tennis Court(s)
Utilities Available Cable Available, Electricity Available, Natural Gas Available, Phone Available
Waterfront Description None
View Rural
Roof Type Composition
Street Surface Asphalt
Accessibility None
Handicap Access None
Porch Deck, Patio
Private Pool false
Building
Lot Description Corner Lot, Sloped
Story Two
Foundation Concrete Perimeter
Sewer Public Sewer
Water Public
Architectural Style Traditional
Level or Stories Two
Structure Type Brick 4 Sides,Stone
New Construction No
Construction Status Resale
Schools
Elementary Schools Dacula
Middle Schools Dacula
High Schools Dacula
Others
HOA Fee Include Maintenance Grounds,Swim/Tennis
Senior Community no
Restrictions false
Tax ID R2001D307
Ownership Fee Simple
Financing no
Special Listing Condition None
Read Less

Bought with Joe Stockdale Real Estate, LLC
GET MORE INFORMATION




