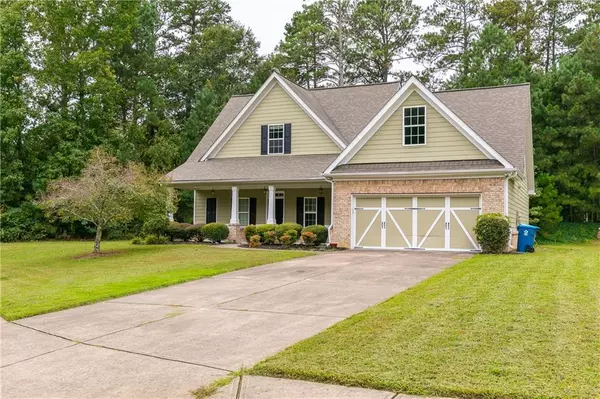For more information regarding the value of a property, please contact us for a free consultation.
1134 Nathan Mauldin DR Lawrenceville, GA 30043
Want to know what your home might be worth? Contact us for a FREE valuation!

Our team is ready to help you sell your home for the highest possible price ASAP
Key Details
Sold Price $430,000
Property Type Single Family Home
Sub Type Single Family Residence
Listing Status Sold
Purchase Type For Sale
Square Footage 2,270 sqft
Price per Sqft $189
Subdivision Mauldins Lake
MLS Listing ID 7284762
Sold Date 12/11/23
Style Contemporary/Modern
Bedrooms 4
Full Baths 2
Half Baths 1
Construction Status Resale
HOA Y/N No
Originating Board First Multiple Listing Service
Year Built 2005
Annual Tax Amount $4,008
Tax Year 2022
Lot Size 0.260 Acres
Acres 0.26
Property Description
Welcome Home! Owners' suite on main, complete with double vanities, soaking tub and separate shower. New LVP flooring on main floor, dining area overlooking the backyard - perfect for grilling and entertaining. Upstairs you'll find three oversized bedrooms perfect for that home office or kids game room with new carpet in all. Side yard makes a perfect play area to compliment the award winning Dyer Elementary. Take the kids fishing at Mauldin Lake, or just have a nice after dinner stroll to take in the beautiful surroundings!
Perfectly situated near the Mall of Georgia with easy access to 85 and 316, don't miss the opportunity to be a part of this amazing community! Buyer financing fell thru, their loss is your gain!
Location
State GA
County Gwinnett
Lake Name None
Rooms
Bedroom Description Master on Main
Other Rooms None
Basement None
Main Level Bedrooms 1
Dining Room Separate Dining Room
Interior
Interior Features Crown Molding, Disappearing Attic Stairs, Double Vanity, High Ceilings 9 ft Lower
Heating Central
Cooling Central Air
Flooring Laminate
Fireplaces Number 1
Fireplaces Type Family Room
Window Features Bay Window(s)
Appliance Dishwasher, Disposal, Dryer, Gas Cooktop, Gas Oven, Gas Water Heater, Microwave, Range Hood, Washer
Laundry Laundry Room
Exterior
Exterior Feature Private Rear Entry, Private Yard
Parking Features Driveway, Garage
Garage Spaces 2.0
Fence None
Pool None
Community Features None
Utilities Available Cable Available, Electricity Available, Natural Gas Available, Phone Available, Sewer Available, Underground Utilities, Water Available
Waterfront Description None
View City
Roof Type Shingle
Street Surface Asphalt
Accessibility None
Handicap Access None
Porch Covered
Private Pool false
Building
Lot Description Back Yard, Corner Lot, Cul-De-Sac
Story Two
Foundation Slab
Sewer Public Sewer
Water Public
Architectural Style Contemporary/Modern
Level or Stories Two
Structure Type Vinyl Siding
New Construction No
Construction Status Resale
Schools
Elementary Schools Dyer
Middle Schools Twin Rivers
High Schools Mountain View
Others
Senior Community no
Restrictions false
Tax ID R7026 431
Special Listing Condition None
Read Less

Bought with Realco Brokers, Inc.
GET MORE INFORMATION




